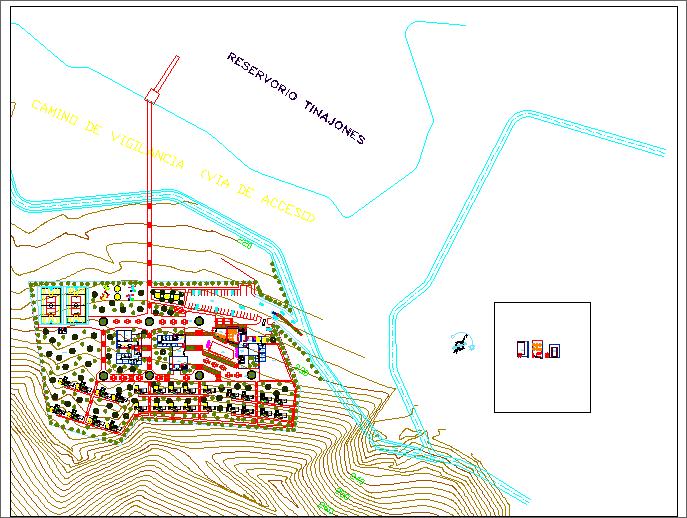Club House design
Description
Club House design DWG, Club House design Download file, Club House design Detail. The architecture layout plan, construction plan, structure plan, section plan and elevation design of Club House plan

Uploaded by:
Harriet
Burrows
