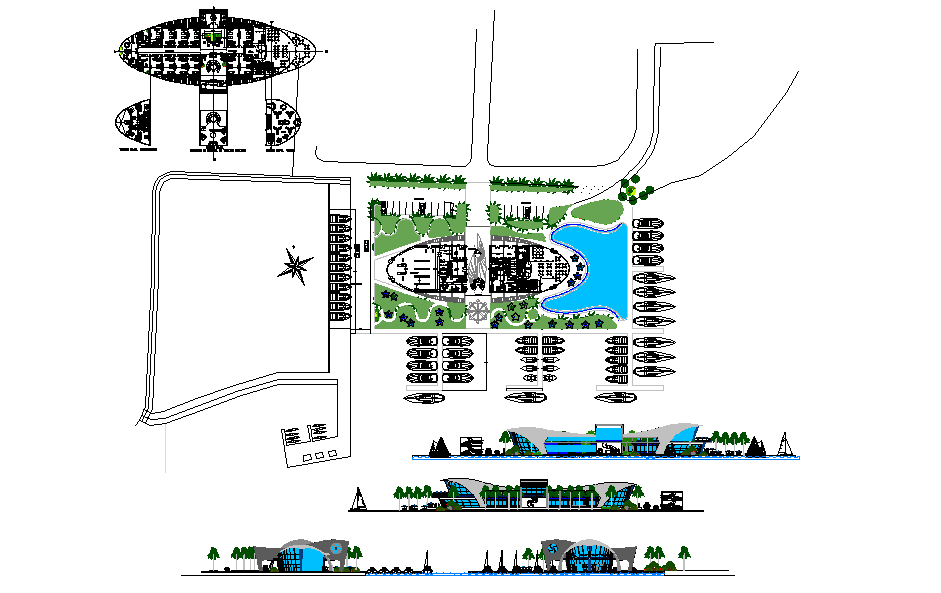Club House Project DWG with Sport Center Spa Gym and Layouts
Description
This Club House Project DWG showcases a complete layout plan featuring a sport center, gym, spa, salon, restaurant, landscaped zones, water bodies, outdoor seating areas, and a detailed circulation network. The main central building includes clearly defined activity rooms, fitness zones, wellness suites, indoor courts, dining areas, and lounge spaces arranged around a functional core. The site plan also displays walkways, garden areas, tree plantations, and a waterfront zone with docks and boat access, providing a full recreational experience within the clubhouse environment. Parking bays, entry routes, and access points are marked with accurate alignment for smooth visitor movement.
The drawing includes sectional views that highlight façade design, curved roof forms, structural elements, glazing orientation, and the exterior profile of the clubhouse. The plan also illustrates landscape contours, water feature edges, and surrounding plant arrangements, offering a complete understanding of spatial design at both ground and elevation levels. This DWG is ideal for architects, landscape designers, and planners who need a fully detailed and editable club house layout that integrates fitness facilities, wellness areas, dining spaces, and outdoor recreation into a cohesive project design.

Uploaded by:
Jafania
Waxy

