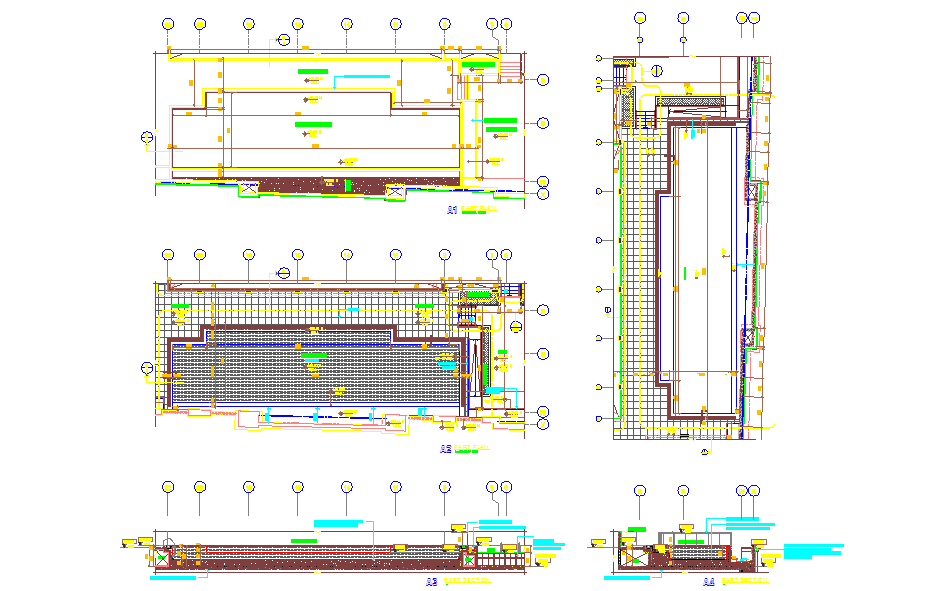Swimming Pool Design Detail with Structural Plan and Section DWG
Description
This Swimming Pool Design Detail presents a complete architectural and structural layout that includes top views, sectional details, reinforcement markings, plumbing routes, and finishing specifications. The drawing showcases the full pool geometry, edge treatments, tile layout, depth variations, drainage channels, and mechanical system locations. It also highlights access points, surrounding deck layout, and detailed notations that guide construction teams through accurate execution. The plan provides clarity on structural walls, slab thickness, expansion joints, and waterproofing layers to ensure long-term durability.
Multiple sectional views are included to show vertical alignment, water levels, inlet and outlet systems, skimmer positions, and base reinforcement. These details are essential for pool engineers, architects, and builders to understand water circulation, equipment placement, and safety requirements. The DWG drawing also illustrates movement joints, coping details, stairs, and overflow channels for precise construction and maintenance planning. This layout is ideal for designing residential, commercial, or recreational swimming pools with accurate detailing and structural guidance.

Uploaded by:
Harriet
Burrows
