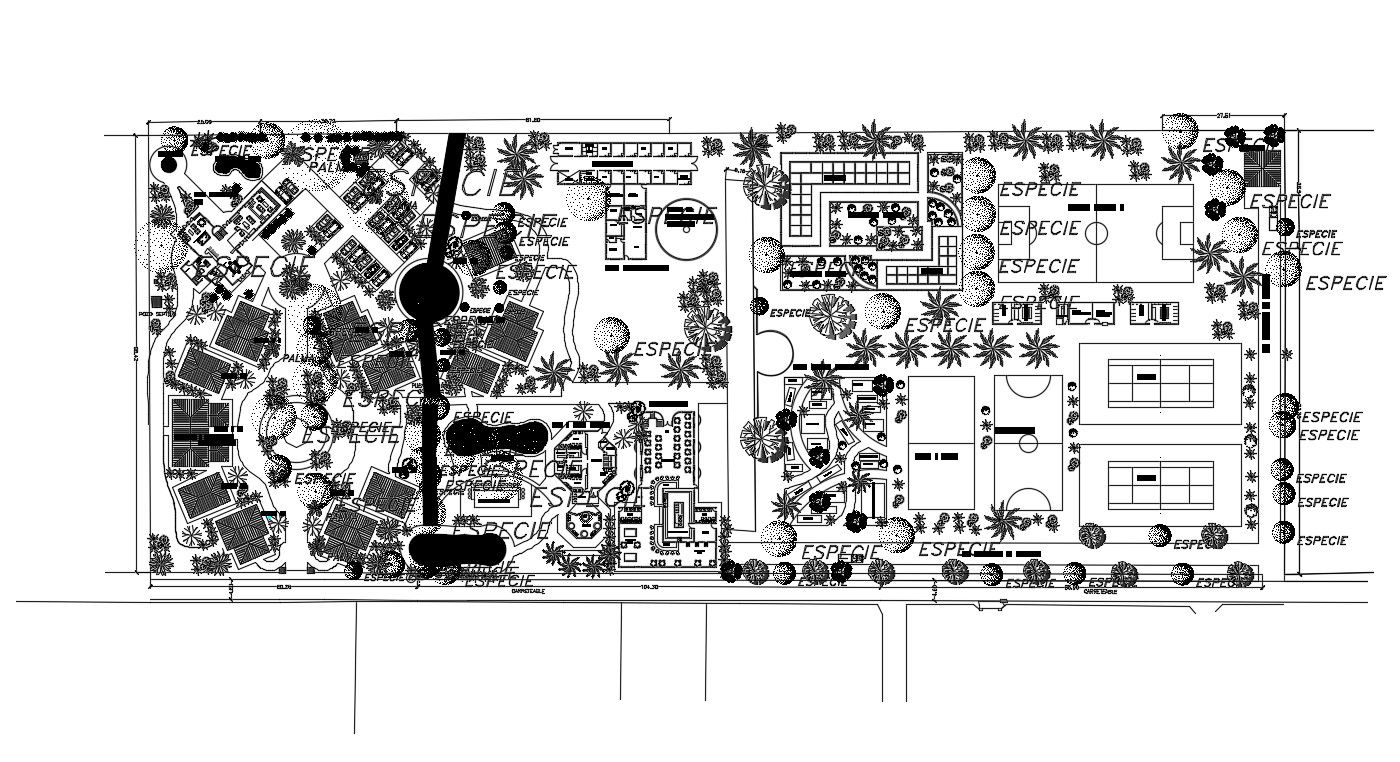Club House Plan AutoCAD File
Description
Club House Plan AutoCAD File The architecture layout plan with furniture detail, swimming pool, gym, snack bar, mini market, and elevation design. Clubhouse plan downland file, Clubhouse plan details
Uploaded by:
helly
panchal
