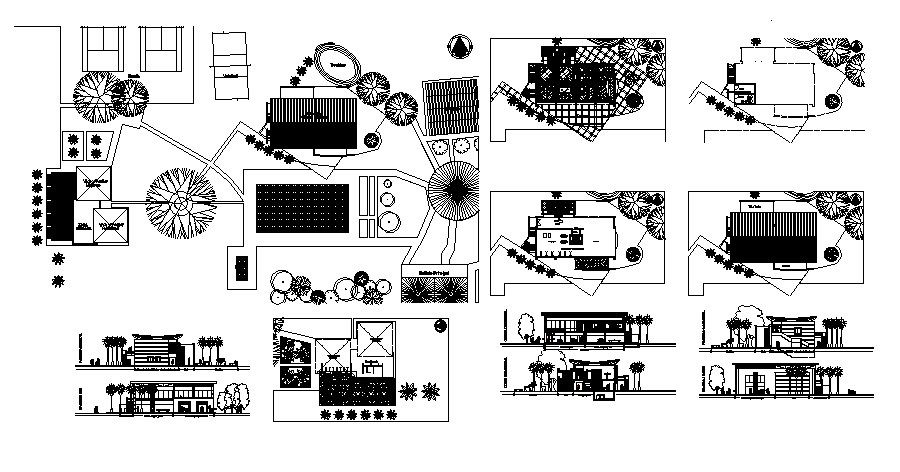Autocad drawing of the club with elevations
Description
Autocad drawing of the club with elevations it include detail of ground floor plan first-floor plan, terrace plan, side elevation, front elevation, sectional elevations it also includes gym area, restaurant, swimming pool, and game zone

Uploaded by:
Eiz
Luna
