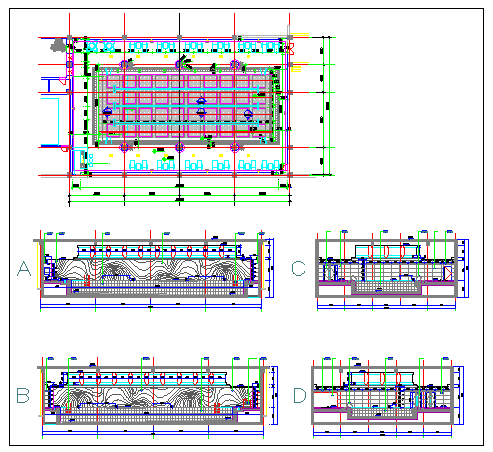Swimming pool plan and elevation design drawing
Description
Here the Swimming pool plan and elevation design drawing with Plan design drawing and south,North, east, west elevation design drawing and all detail mentioned in this auto cad file.
Uploaded by:
zalak
prajapati
