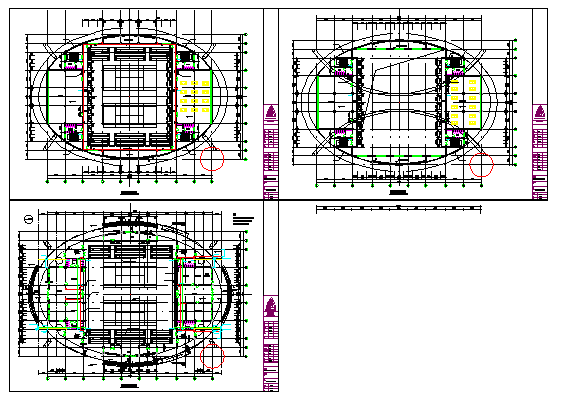Proposed Layout of Sports Center tennis court design drawing
Description
Here the Proposed Layout of Sports Center tennis court design drawing with plan design drawing of First floor,second floor and third floor design with all facility available design drawing in this auto cad file.
Uploaded by:
zalak
prajapati
