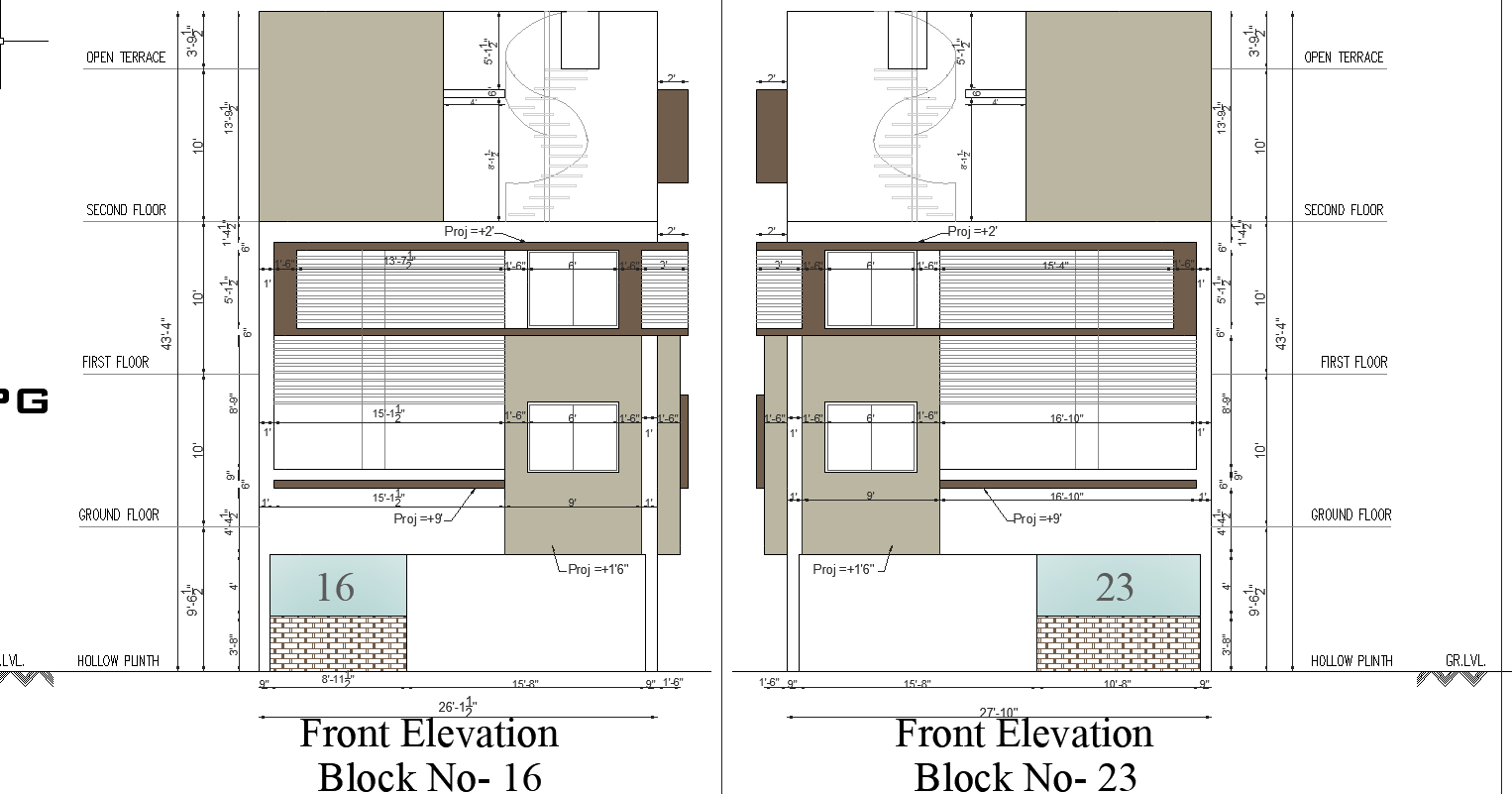Popular bungalow project DWG with full layout elevations and 3D visual
Description
This Popular Bungalow Project DWG file presents a complete three level bungalow design that includes ground floor parking, detailed layout planning, structural arrangements, and construction drawings. The file displays precise distribution of rooms, hall spaces, open areas, balconies, internal circulation routes, and staircase placements. Elevation drawings for various blocks show façade treatment, material breakup, window patterns, and height distribution that help users visualize the overall architectural character. The attached 3D rendered images provide an enhanced understanding of the project’s landscape integration, building massing, and exterior lighting composition.
In addition to the visual presentation, the DWG file also features well-defined structural detailing, including column locations, wall thickness, slab levels, and service arrangements. Each block elevation is labeled clearly to help architects and engineers compare façade designs across multiple units. The combination of 2D architectural drawings and supporting 3D views makes this file highly valuable for designers, civil engineers, interior professionals, and CAD users preparing residential development presentations. The organized drafting, accurate measurements, and clean layering allow users to modify and adapt the bungalow project for planning, concept design, or client-ready presentations.

Uploaded by:
Fernando
Zapata
