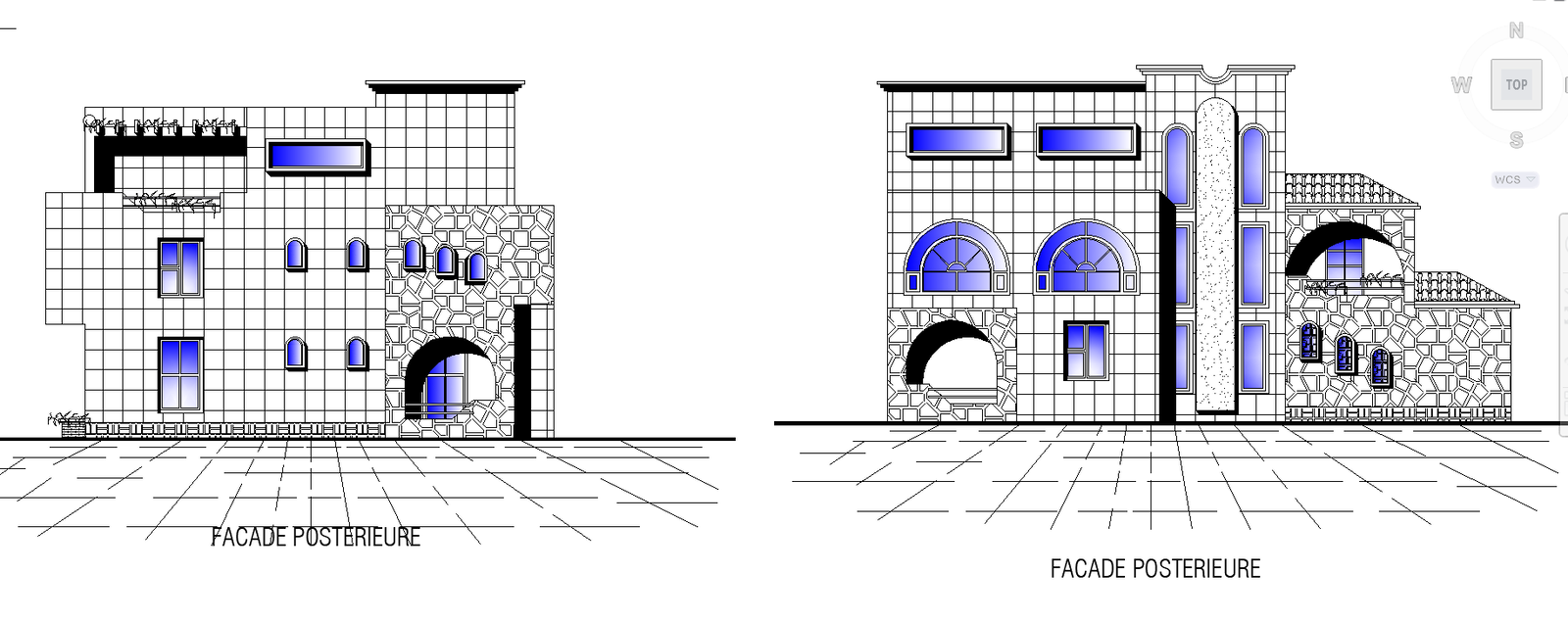Villa plan DWG with full layout sections elevations structural details
Description
This Villa plan AutoCAD DWG file provides a complete architectural package that includes detailed presentation plans, working plans, structural drawings, sections, and multiple elevation views. The ground floor and upper floor layouts display clear room distributions, furniture placements, corridor circulation, and balcony connections. The terrace plan and roof layout include tile arrangement details and open recreational areas. Each villa layout is drafted with accurate dimensions, wall thicknesses, window openings, and structural grid references to support professional project development.
In addition to the planning drawings, the DWG file includes sectional views showing vertical alignment, slab levels, foundation structure, and staircase geometry. The elevation designs highlight façade elements such as arches, balconies, stone cladding, window shapes, and decorative features that reflect an elegant architectural style. This drawing package is ideal for architects, civil engineers, interior designers, builders, and CAD professionals looking for a complete villa design example. The file’s organized layers, clean linework, and fully editable components make it suitable for conceptual design, presentation work, and construction-level detailing for modern villa architecture.

Uploaded by:
Fernando
Zapata

