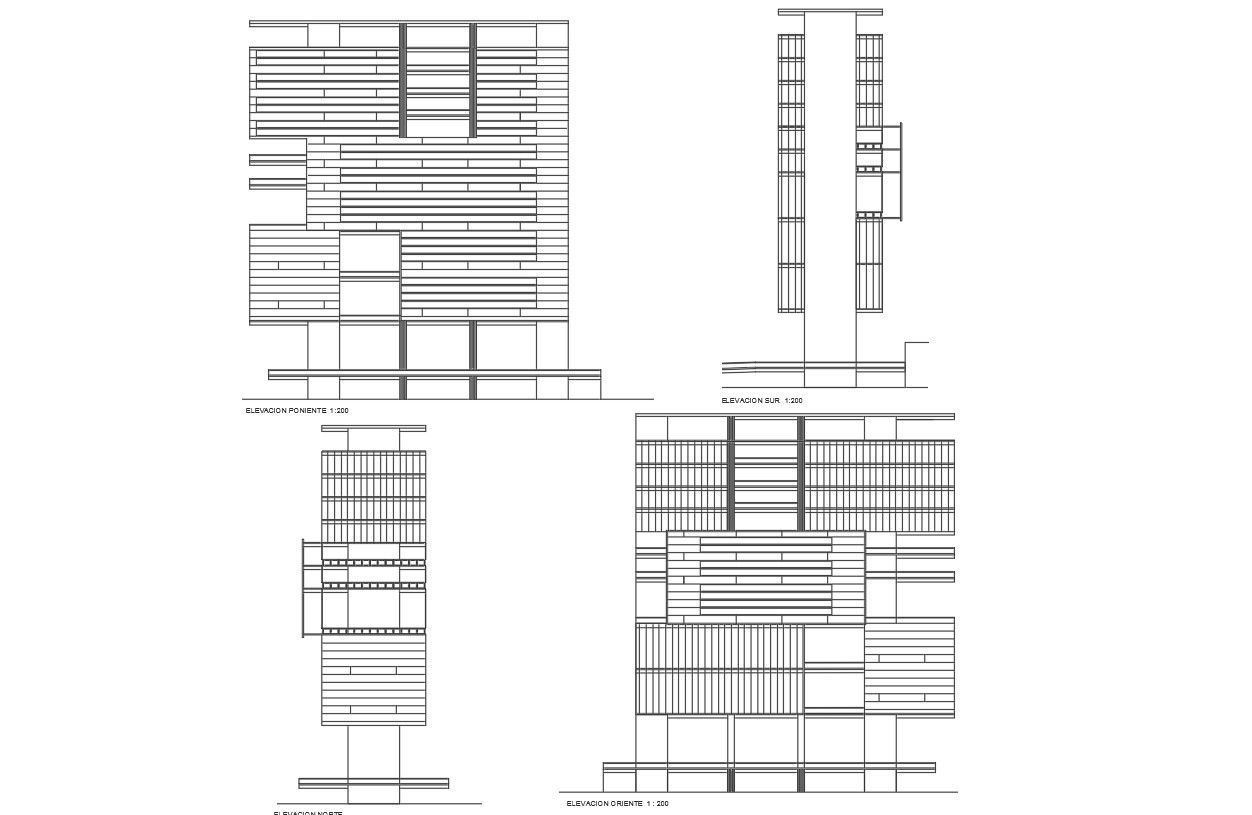High rise building Elevation detail dwg file
Description
High rise building Elevation detail dwg file, High rise building Elevation detail with dimension detail, naming detail, front elevation detail, left elevation, right elevation, back elevation, etc.
Uploaded by:
