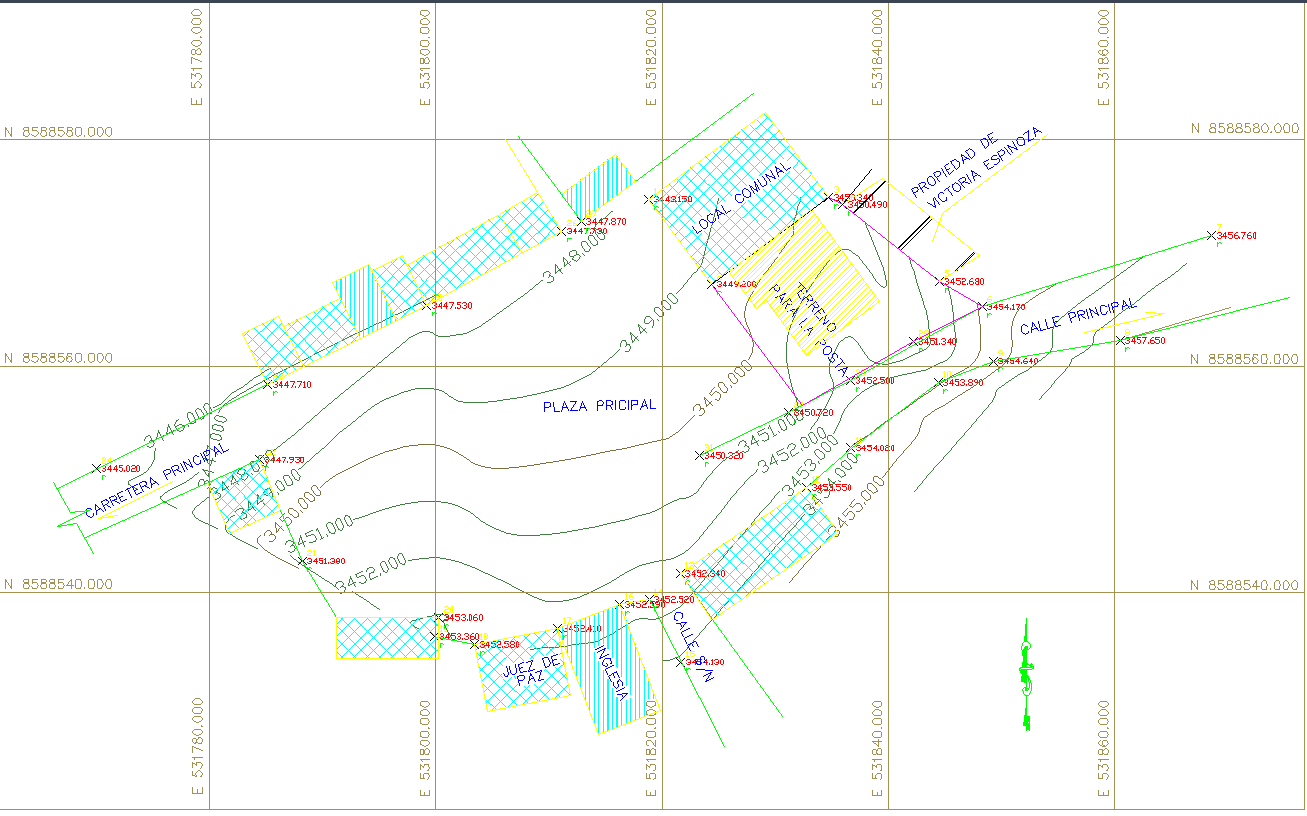House layout plan with detailed partitions and furniture design
Description
This detailed house layout plan DWG provides complete architectural information for designing residential spaces with accuracy and clarity. The drawing includes a partition layout plan, modern furniture layout, structural column grid, room arrangements, window and door schedules, and precise internal measurements essential for planning efficient living spaces. The DWG also features elevation views, section drawings, detailed roof truss design, and framing specifications, ensuring professionals get a full visual understanding of the project. Multiple room layouts, sanitary placement, foundation details, and furniture positioning help users execute the design with precision.
Additionally, the file contains electrical layout indicators, site contour mapping, foundation reinforcement details, and exterior façade drawings, providing end-to-end coverage of the entire house design. The plan integrates modern design standards suitable for architects, interior designers, engineers, and builders working on AutoCAD, Revit, SketchUp, or similar tools. With clearly marked dimensions, material notes, slab levels, and complete structural detailing, this DWG delivers exceptional accuracy for residential project planning. Users subscribing to cadbull.com can download this comprehensive file to enhance their workflow and execute high-quality professional house designs.

Uploaded by:
Fernando
Zapata
