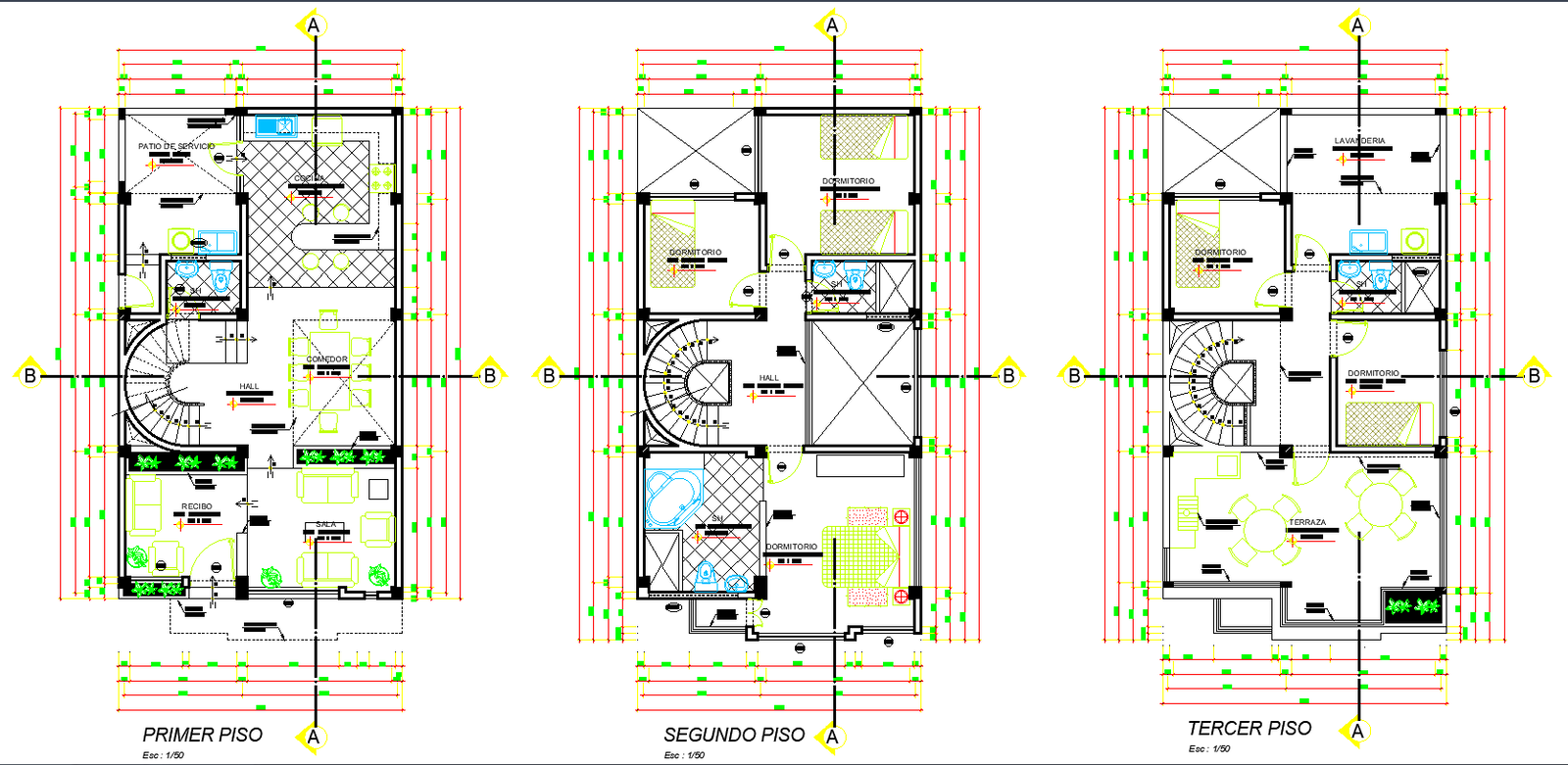Modern residential apartment DWG with floor layouts and room details
Description
This residential Apartment DWG file provides a complete architectural layout with detailed measurements for every floor and room. The drawing includes bedroom arrangements, kitchen placement, living and drawing room planning, dining area configuration, and family seating spaces set within a clear structural grid. Each floor layout is presented with accurate wall thicknesses, column spacing, ventilation planning, and circulation paths, allowing architects and engineers to analyse the project efficiently. The file also includes additional amenities such as a swimming pool layout with depth marking, pump room details, and surrounding paved areas.
Section drawings display vertical alignment, slab heights, staircase design, service shafts, and internal zoning across multiple floors. Elevation views show façade treatment, balcony proportions, window alignment, and building height measurements that define the modern residential appearance. Landscaping elements such as garden patches, outdoor seating zones, planting beds, and entry pathways are highlighted to support site development planning. Furniture layouts demonstrate functional arrangement for interior design considerations. This DWG file serves as a valuable reference for architects, civil engineers, interior designers, builders, and design students seeking accurate and wellstructured residential apartment planning for professional project workflow and presentation.

Uploaded by:
Liam
White
