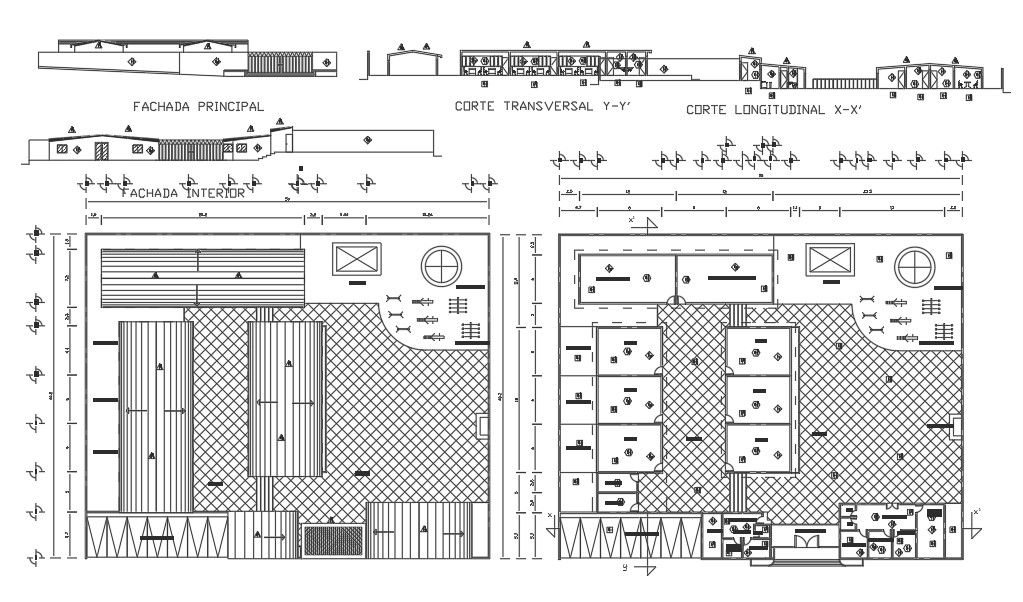Working plan detail dwg file
Description
Working plan detail dwg file, Working plan detail with section line detail, dimension detail, naming detail, furniture detail with chair, table, door and window detail, car parking detail, landscaping detail with plant and tree detail, etc.
Uploaded by:
