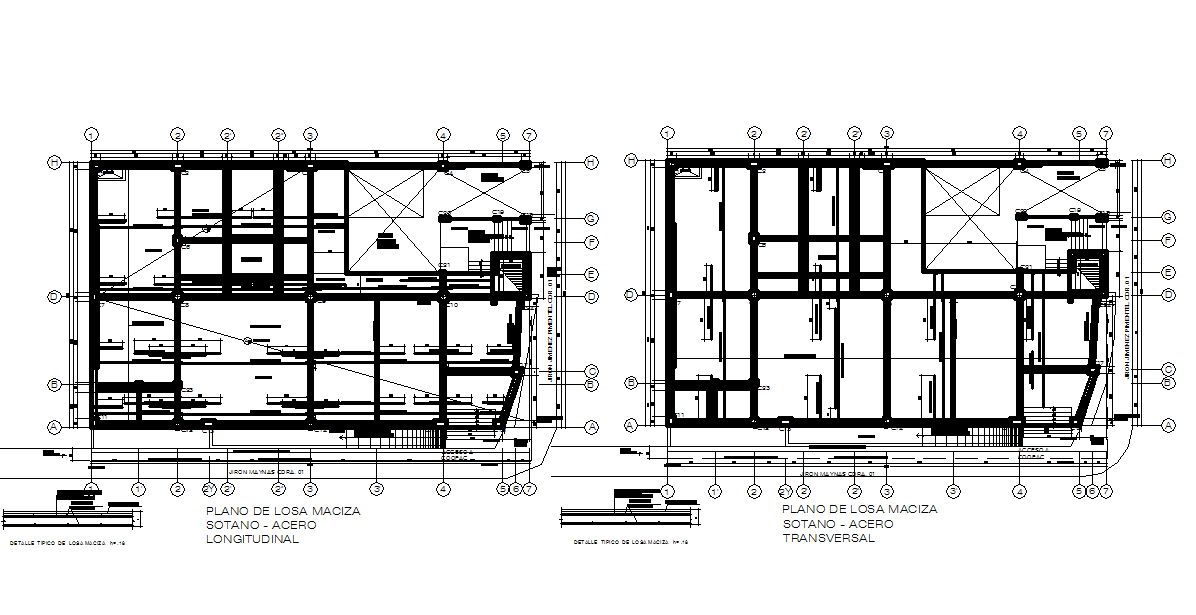Center line Commercial plan detail dwg file
Description
Center line Commercial plan detail dwg file, Center line Commercial plan detail with working detail with numbering detail, naming detail, legend table detail, stair detail, cut out detail, etc.
Uploaded by:
