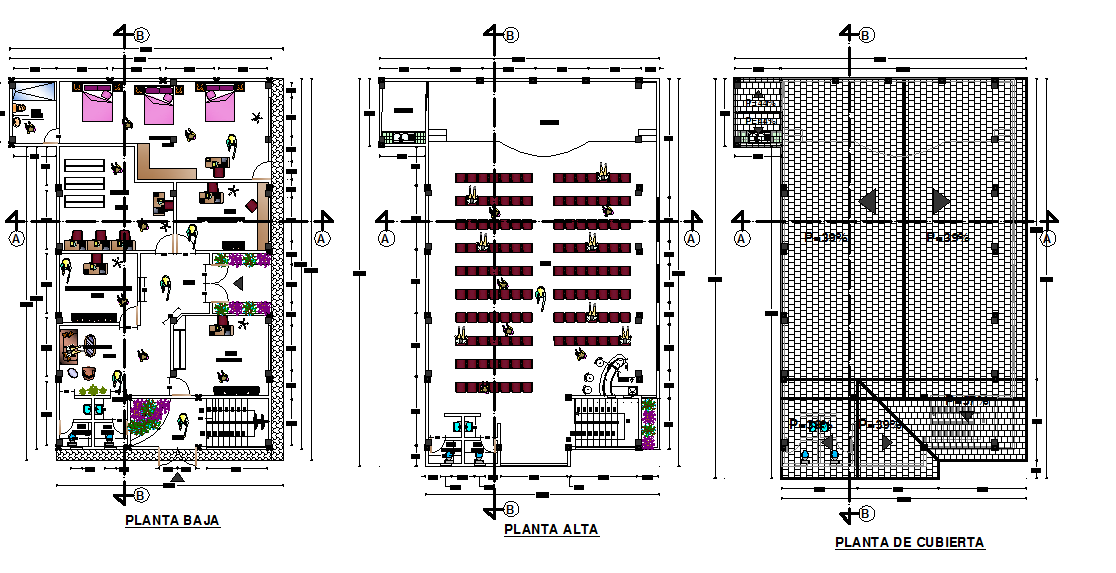Top to bottom floor center line plan detail dwg file
Description
Top to bottom floor center line plan detail dwg file, Top to bottom floor center line plan detail with dimension detail, naming detail, cut out detail, section line detail, etc.
Uploaded by:
