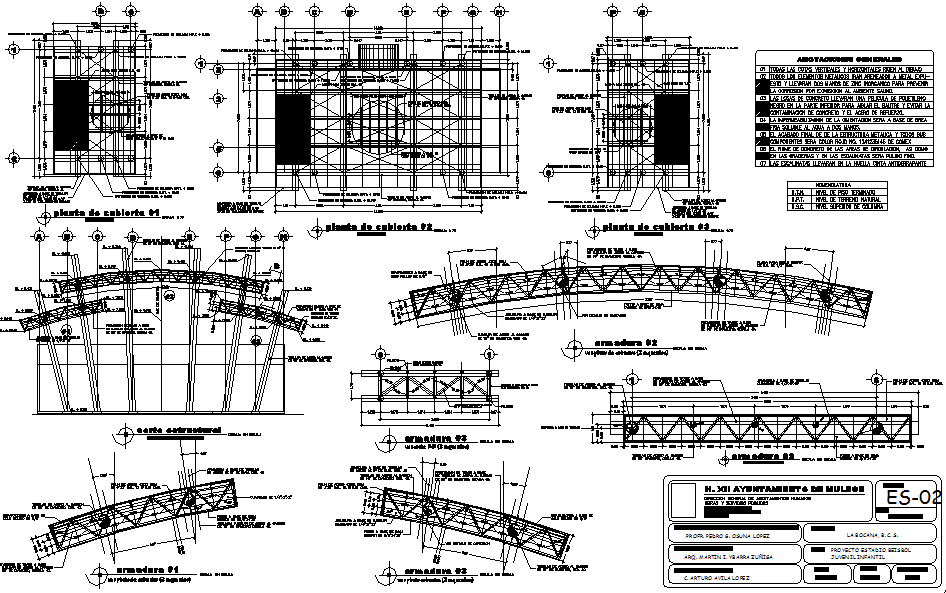Steel structural working plan detail dwg file
Description
Steel structural working plan detail dwg file, Steel structural working plan detail with dimension detail, naming detail, center line detail with numbering detail, reinforcement detail, etc.
Uploaded by:

