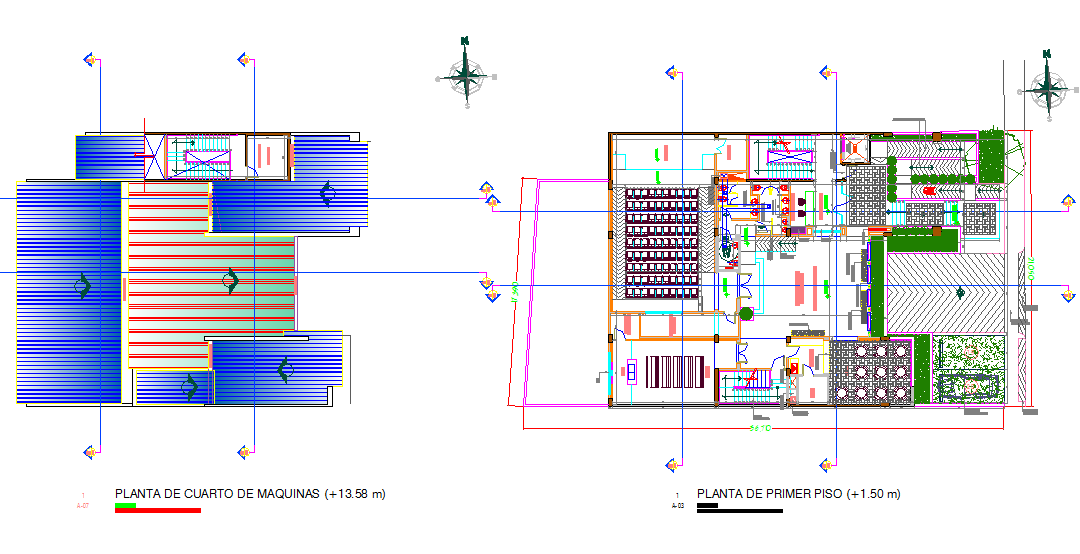Roof plan and first floor plan detail dwg file
Description
Roof plan and first floor plan detail dwg file, Roof plan and first floor plan detail with north direction detail, section line detail, furniture detail with chair, table, door and window detail, etc.
Uploaded by:
