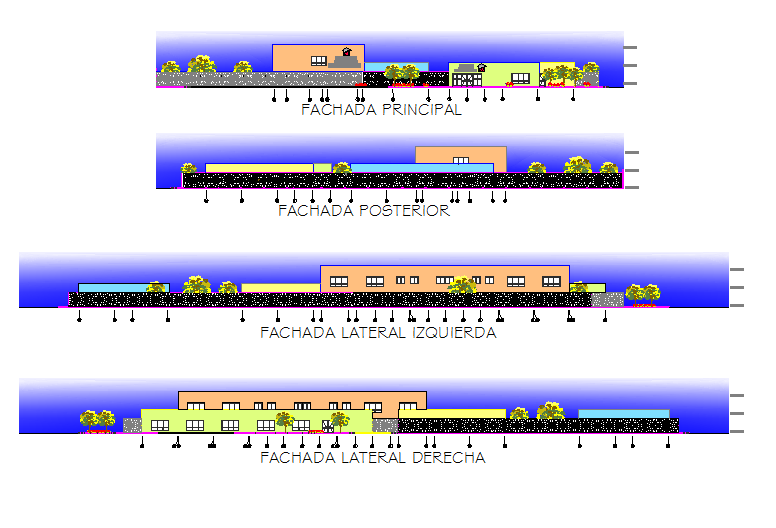Elevation working detail dwg file
Description
Elevation working detail dwg file, Elevation working detail with dimension detail, naming detail, front elevation detail, back elevation, landscaping detail with plant and tree detail, furniture detail with door and window detail, etc.
Uploaded by:

