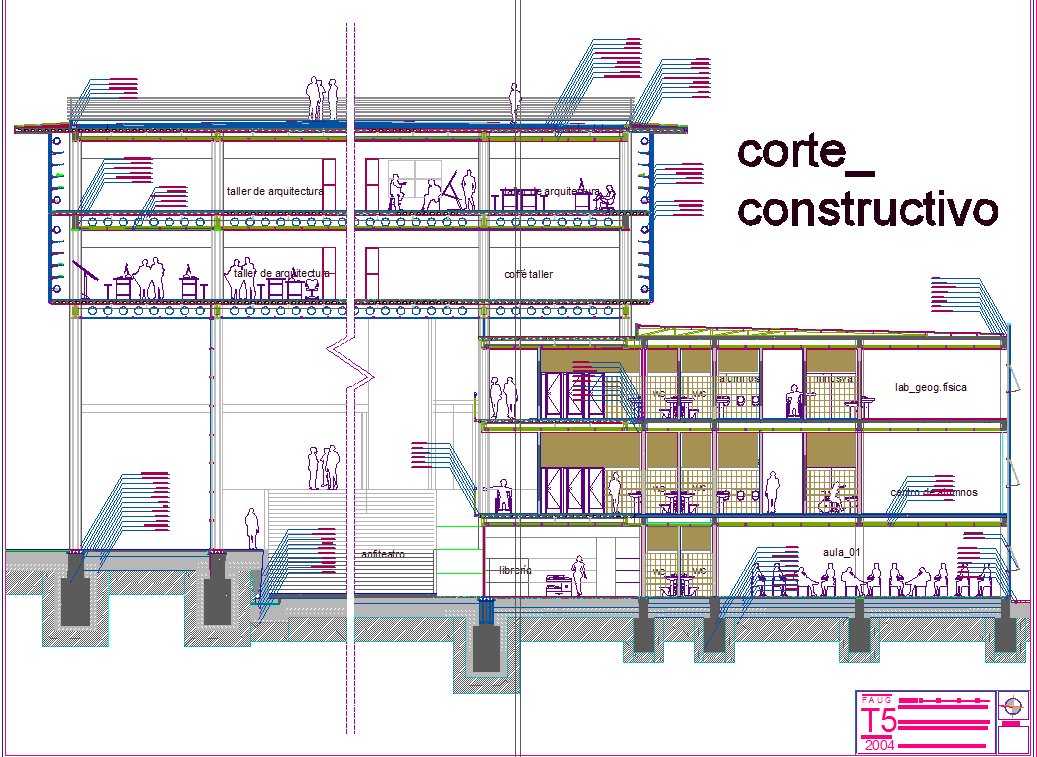Complex Building DWG Detailed Sections Elevations and Interior Plans
Description
This complex design DWG offers a complete architectural layout of a multi-level commercial structure featuring classrooms, laboratories, workshops, and public activity spaces. The detailed section drawing displays floor heights, structural columns, foundation footings, interior partitions, and circulation paths between vertical levels. Classroom areas, architecture studios, physics labs, and work zones are represented with accurate measurements, furniture placements, staircases, glazing elements, and service points. The plan visuals include grid lines, sectional cut markers, reinforcement detailing, and the precise alignment of the building’s structural components. Additional rooms such as library zones, hallways, staff sections, and student areas are also included for a complete spatial breakdown.
The DWG file further illustrates commercial-level design features, making it suitable for shopping complex planning. It shows internal corridors, display areas, multipurpose sections, and high-traffic movement routes essential for mall and showroom design. The base foundation drawing presents footing depth, beam connections, and soil support details that give clarity for structural referencing. These drawings are ideal for architects, civil engineers, interior planners, and designers who need precise AutoCAD documentation for planning and execution. Cadbull subscribers can easily modify and reuse the included DWG sheets for professional commercial building projects.

Uploaded by:
john
kelly
