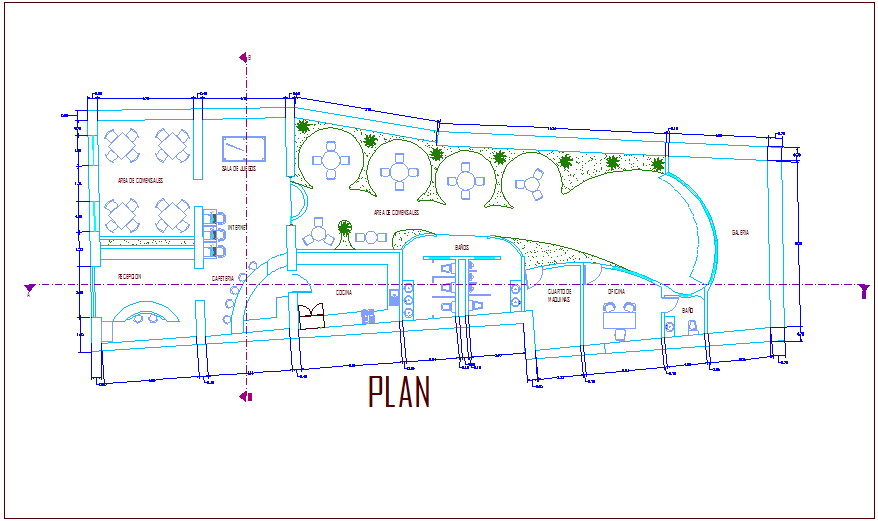Comm unitary center plan dwg file
Description
Comm unitary center plan dwg file in plan with view of area distribution,wall view,entry way,
reception,gallery,office area,area of common sales,internet,kitchen,cafe area,washing area,
with necessary dimension.
Uploaded by:

