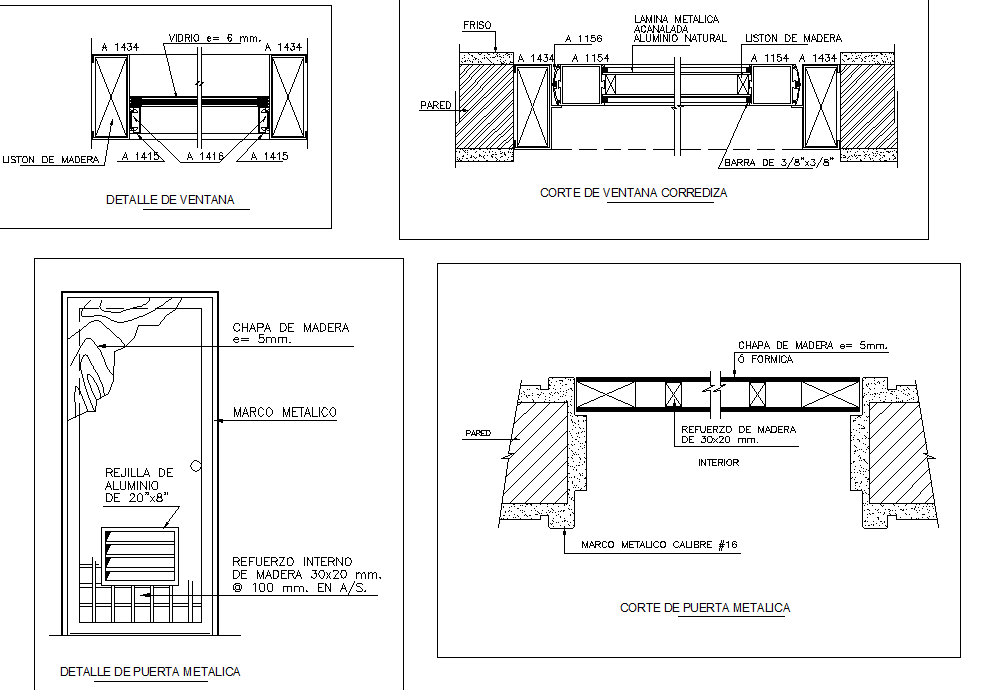Construction building detail dwg file
Description
Construction building detail dwg file, Construction building detail with dimension detail, naming detail, reinforcement detail, beam and column detail, concert mortar detail, bolt nut detail, etc.
Uploaded by:
