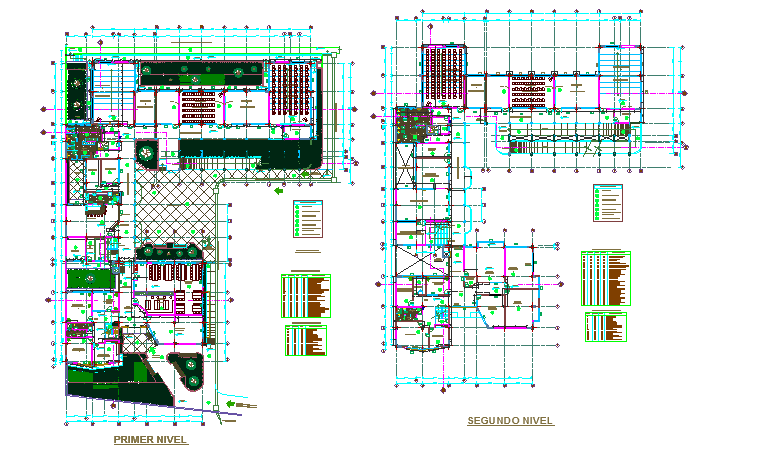Center line office plan detail dwg file
Description
Center line office plan detail dwg file, Center line office plan detail with dimension detail, naming detail, table detail, furniture detail with chair, table, door and window detail, etc.
Uploaded by:
