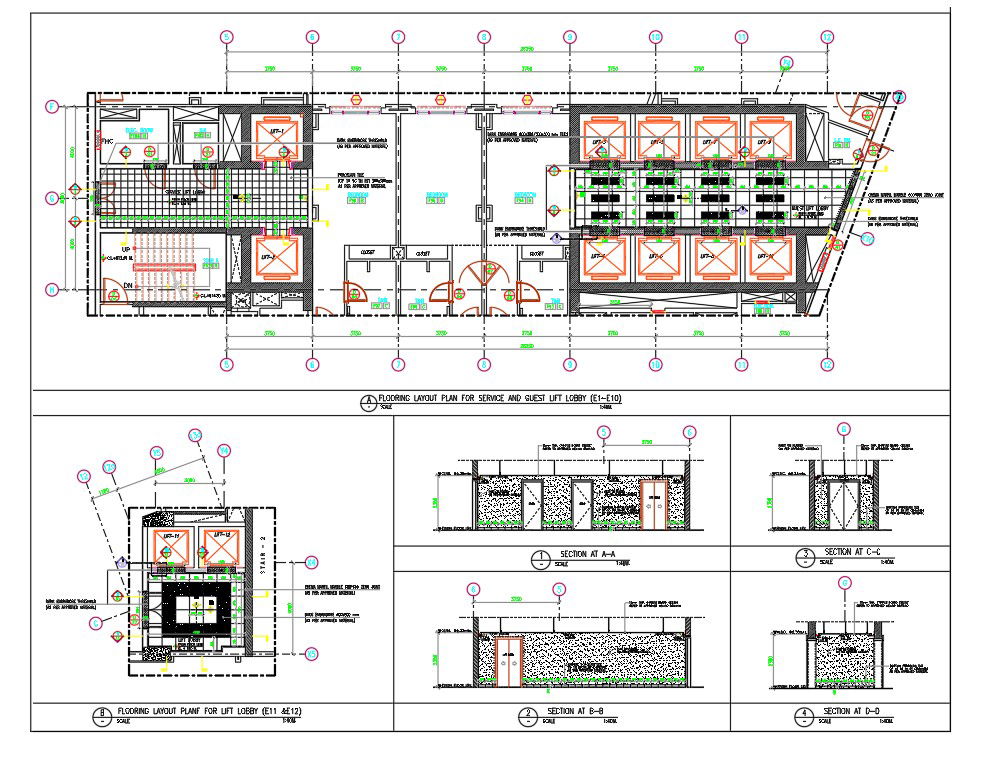Lift Lobby Layout Plan AutoCAD Drawing Download DWG File
Description
The corporate office building flooring layout plan for service and guest lift lobby which consist crema marfil marble 600*600 zero joint, 12mm thk. gypsum board ceiling refer to approved ceiling drawing, skirting porcelain tile gp 10 sg th rt (300x100) as per approved material. Thank you for downloading the AutoCAD drawing file and other CAD program files from our website.
Uploaded by:
