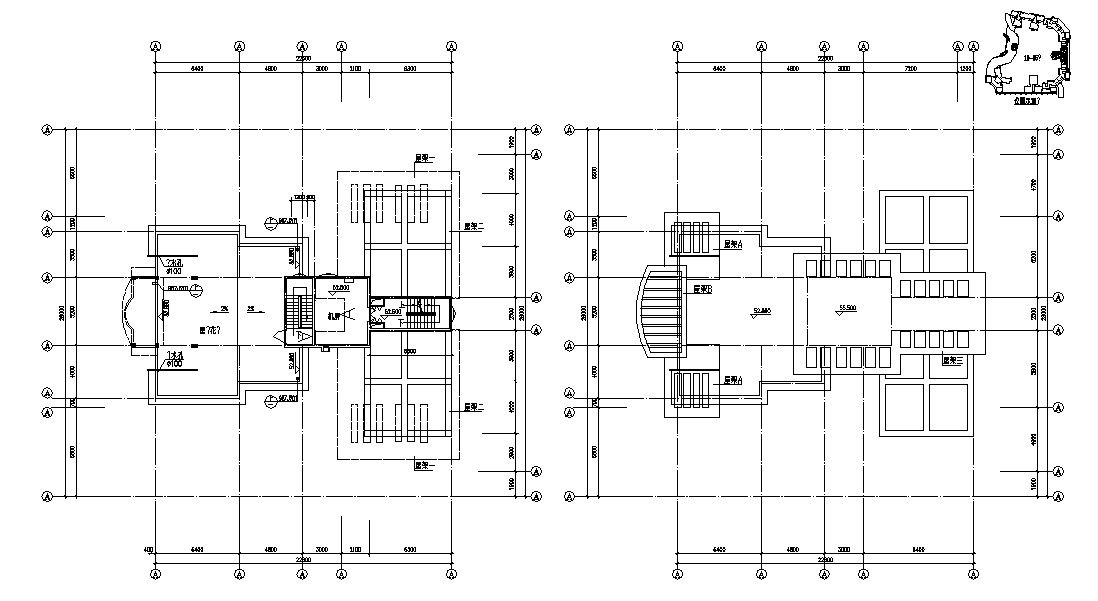Commercial Building Design Plans With Terrace AutoCAD File Free
Description
Commercial Building Design Plans With Terrace AutoCAD File Free; the commercial building with a terrace plan, working set, dimension, centerline CAD file free.
Uploaded by:
Rashmi
Solanki
