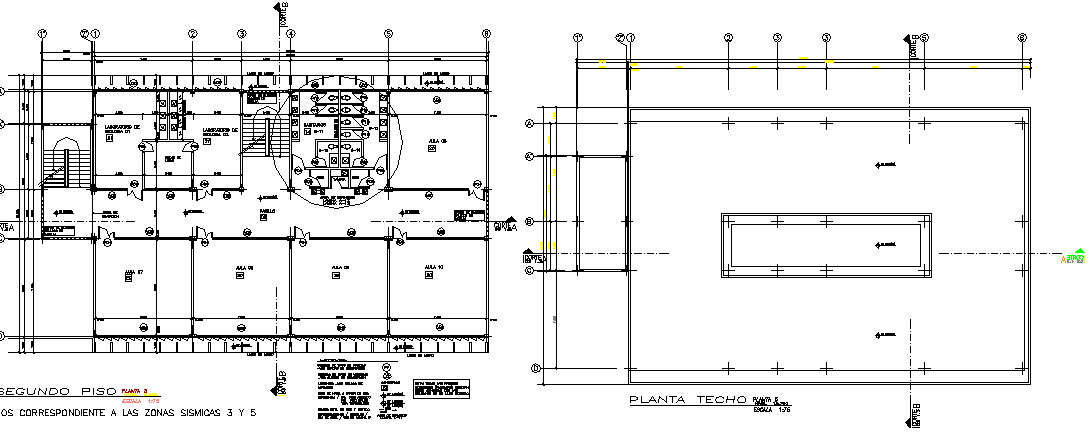Working Commercial plan detail dwg file
Description
Working Commercial plan detail dwg file, Working Commercial plan detail with center line detail with numbering detail, naming detail, legend table detail, stair detail, cut out detail, etc.
Uploaded by:
