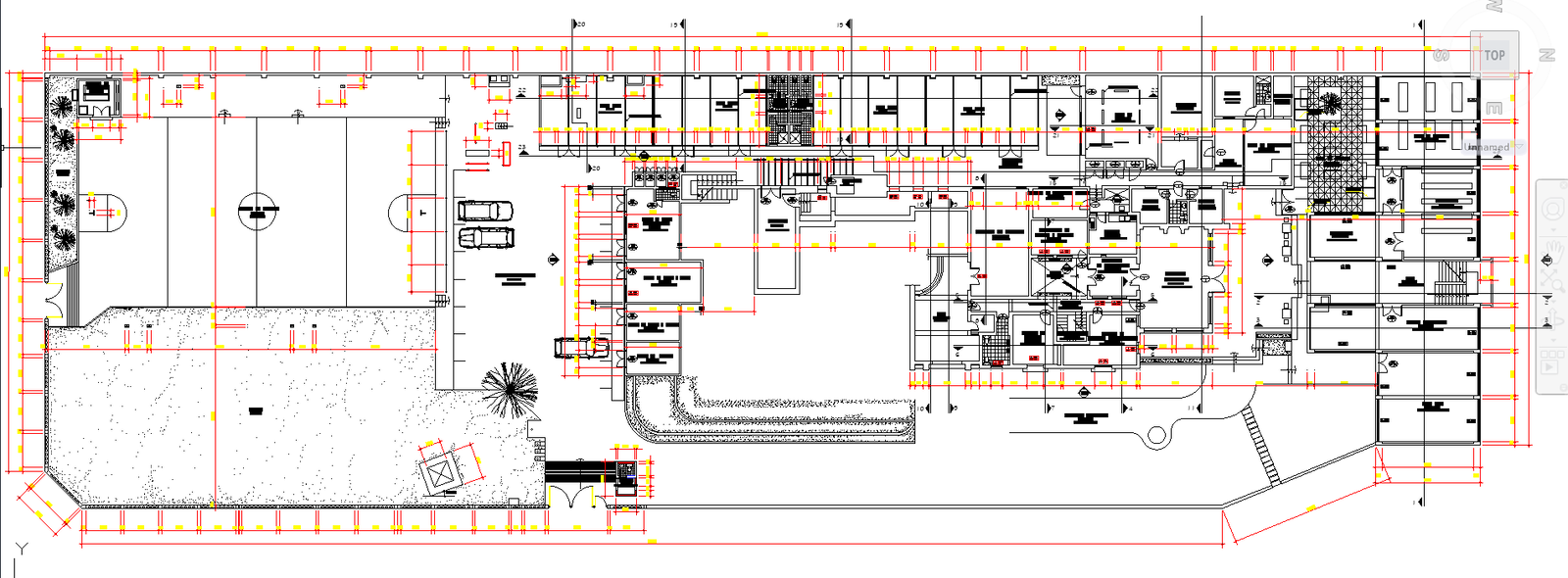Elevation and Plan DWG with Building Layout Sections and Design
Description
This elevation and plan design DWG presents a comprehensive architectural set that includes multilevel floor layouts, elevation sheets, structural sections, and detailed building elements. The drawing features residential and mixed-use block elevations, service cores, circulation paths, and façade compositions created with precise AutoCAD linework. Each floor plan highlights room zoning, corridor connections, stair placements, grid alignment, and clear dimensional references suitable for technical development. The sheets also include window arrangements, door placements, shading elements, and proportional design across different building types.
Additional drawings illustrate long sections, cross sections, and structural framing details that reveal slab levels, vertical supports, load distribution, and interior articulation. The plan views include surrounding amenities such as play courts, landscaped areas, outdoor sitting zones, and vehicular pathways. Multiple façade styles are shown, offering a variety of architectural expressions from modern linear elevations to traditional detailed compositions. This DWG set is ideal for architects, interior designers, civil engineers, and students seeking a complete resource for elevation study, planning, and drafting reference. Cadbull subscribers can use these drawings for concept presentations, working drawings, and architectural visualization.

Uploaded by:
Harriet
Burrows
