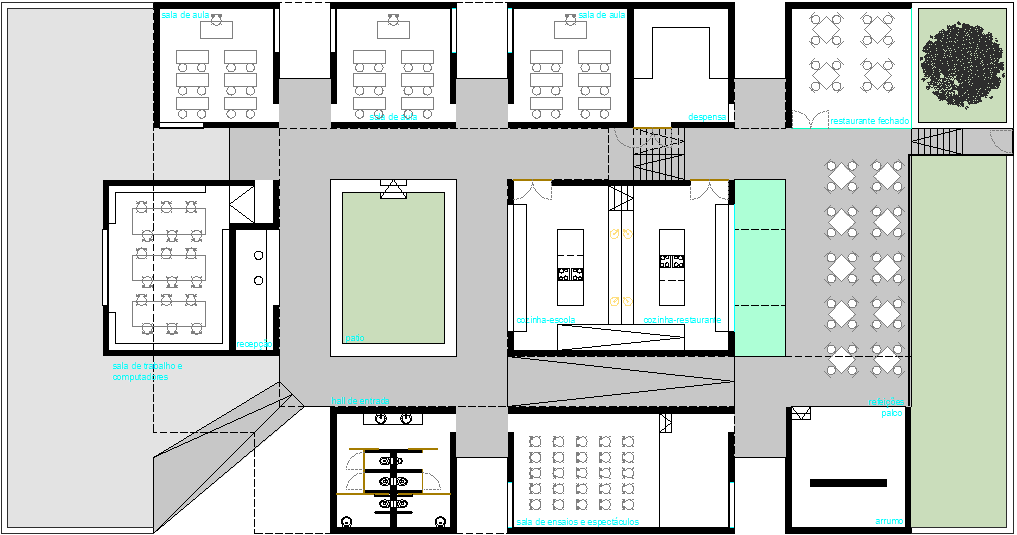Office plan detail dwg file
Description
Office plan detail dwg file, Office plan detail with dimension detail, naming detail, center line plan detail with numbering detail, cut out detail, landscaping detail with tree detail, furniture detail with chair, table, door and table, etc.
Uploaded by:

