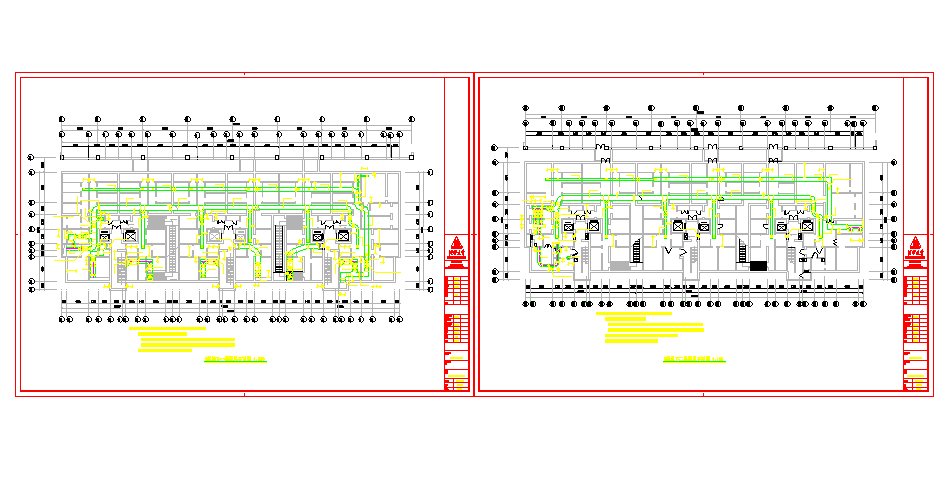Section A underground second floor ventilation plan Detail
Description
Section A underground second floor ventilation plan Detail. 1 All fans on both sides of the figure are required to install 200mm fire soft connector.Figure 3 silencer plenum specifications for the 2200X700X600, the bottom mark is -4.30m.
File Type:
DWG
File Size:
319 KB
Category::
Structure
Sub Category::
Section Plan CAD Blocks & DWG Drawing Models
type:
Gold
Uploaded by:
zalak
prajapati

