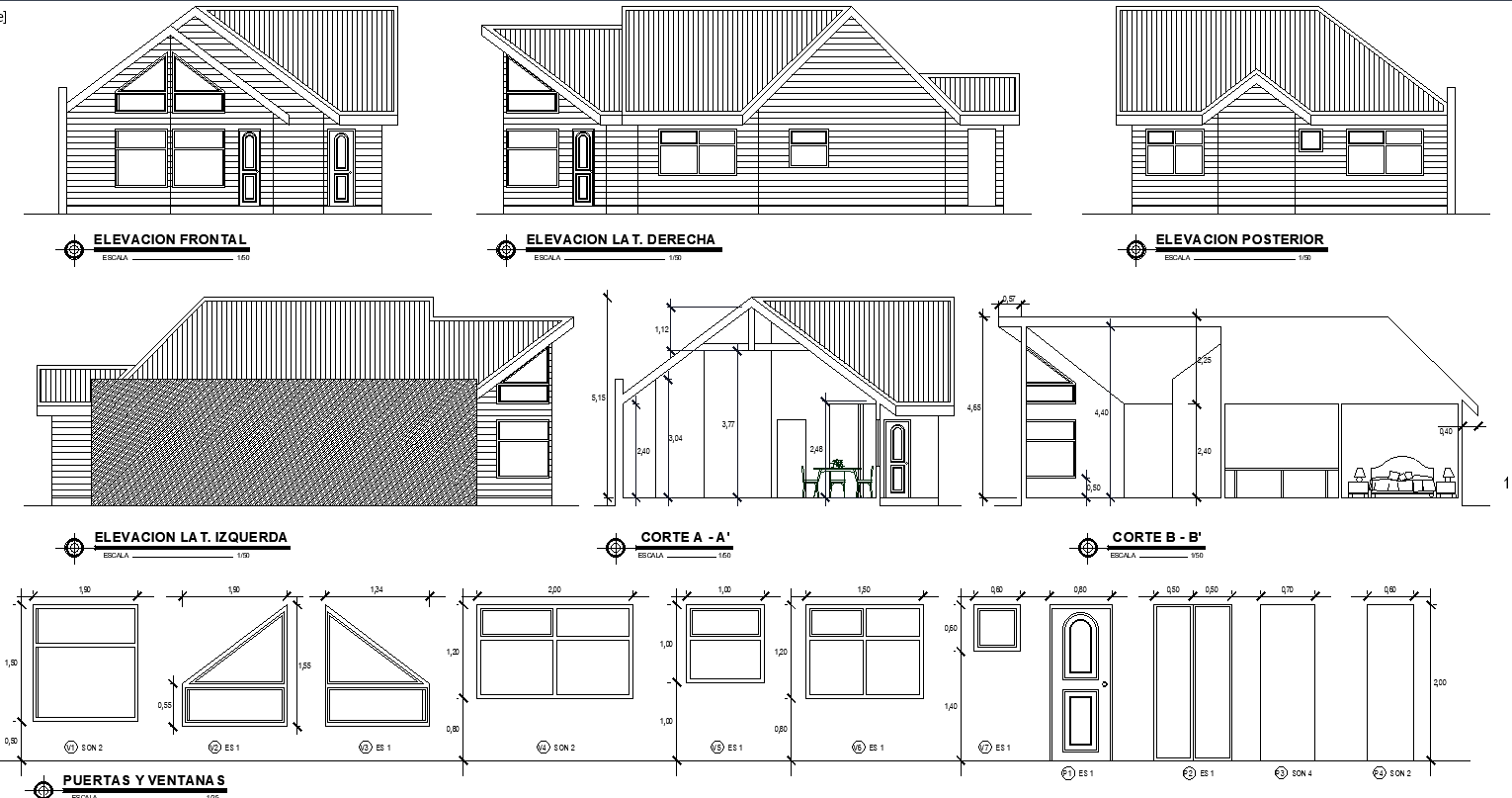Modern House Plan Layout with Detail Floor Plans and Elevation Design
Description
This house plan design provides a complete architectural layout featuring detailed floor arrangements, partition planning, and functional room zoning. The drawing includes both furnished and unfurnished layouts, allowing designers and homeowners to visualize spatial distribution and interior usability. With accurate measurements, door and window placements, and clear wall alignments, the plan supports efficient space management for modern residential design. The layout also highlights furniture distribution, circulation paths, structural grid references, and utility zones, making it suitable for practical on-site execution.
In addition to the main floor plan, the design offers multiple elevation views, roof framing illustrations, truss details, and sectional drawings that reveal the structural depth of the residence. These details help architects and builders understand height levels, exterior façade elements, and construction components with precision. The plan also includes foundation sections, column layout references, exterior window variations, and material annotations to support comprehensive project development. This house plan serves as a complete architectural package for planners, engineers, and interior designers who need a well-structured, modern, and fully measured residential blueprint.

Uploaded by:
Fernando
Zapata
