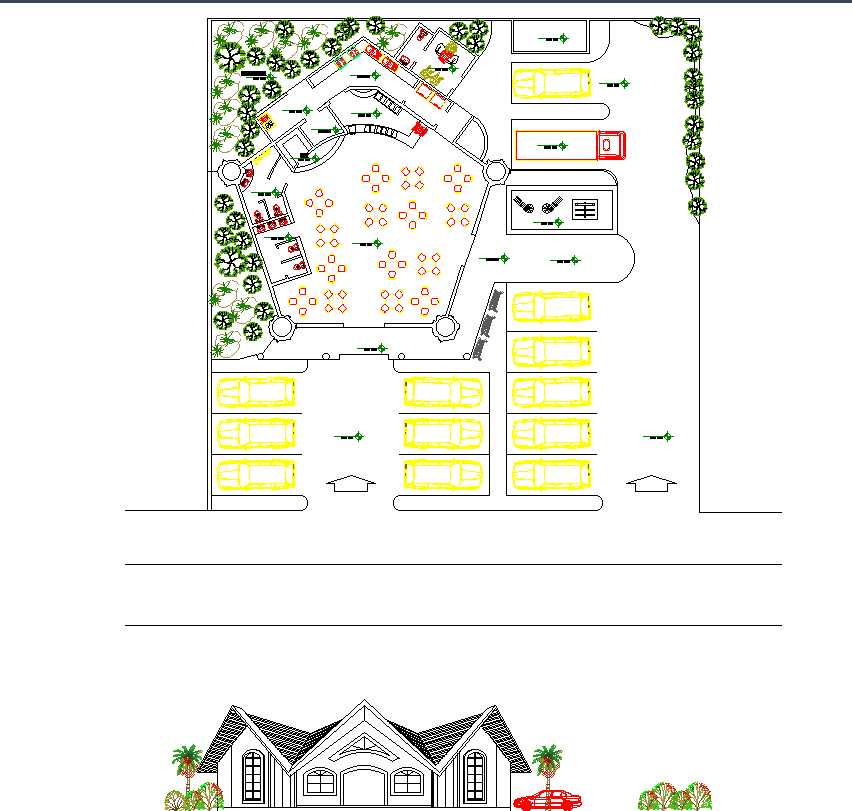Circular Restaurant Floor Plan with Seating Zones and Elevation Layout
Description
This restaurant design drawing presents a unique circular floor layout that organizes seating areas, bar counters, service counters, and movement pathways with clarity. The ground floor includes the main dining area arranged around a central axis, creating an open and symmetrical environment that enhances guest flow and visual appeal. The outdoor parking layout is carefully planned with marked vehicle bays and clear access routes, ensuring efficient circulation. Additional elements such as landscaped zones and entrance pathways offer an aesthetically pleasing arrival experience for guests.
The second level showcases an extended dining arrangement with balcony seating and service areas overlooking the central space. Detailed elevation views illustrate the architectural style, roof profile, and façade composition of the restaurant building. Sectional drawings highlight structural details, height transitions, and the interaction between floors. These measured plans assist architects, interior designers, and builders in understanding spatial proportions, construction references, and functional zoning. Overall, this restaurant project provides a complete architectural package suitable for commercial dining developments.

Uploaded by:
Harriet
Burrows
