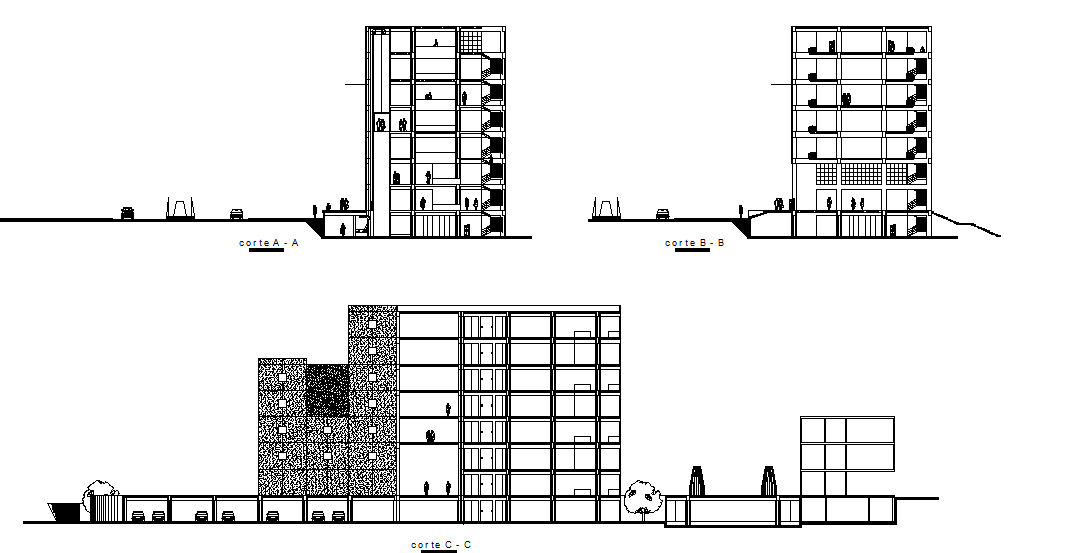Section working plan detail dwg file
Description
Section working plan detail dwg file, Section working plan detail with dimension detail, naming detail, section A-A’ detail room cutting detail, section B-B’ detail door and window cutting, section C-C’ detail, etc.
Uploaded by:
