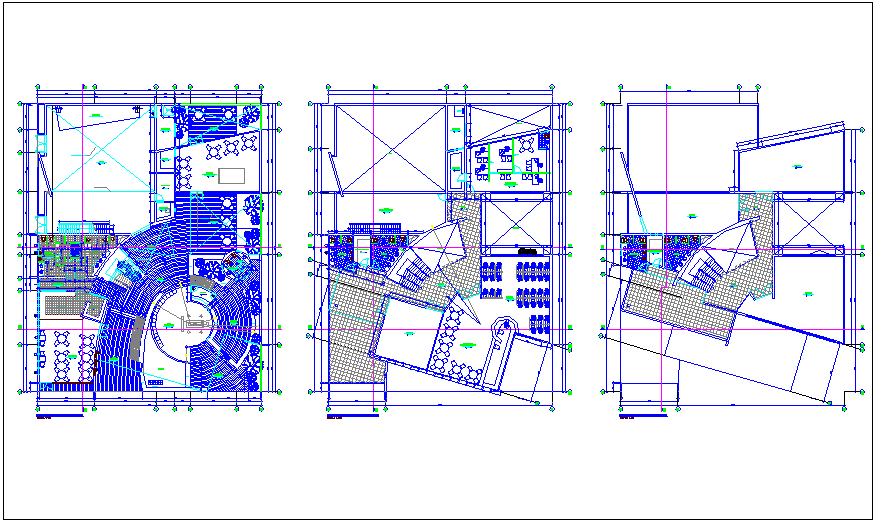Multipurpose community center floor plan dwg file
Description
Multipurpose community center floor plan dwg file in first floor plan with view of area distribution,wall,flooring view,entry way,hall,office,deposit area,washing area,dining area and second and third floor plan with necessary dimension.
Uploaded by:
