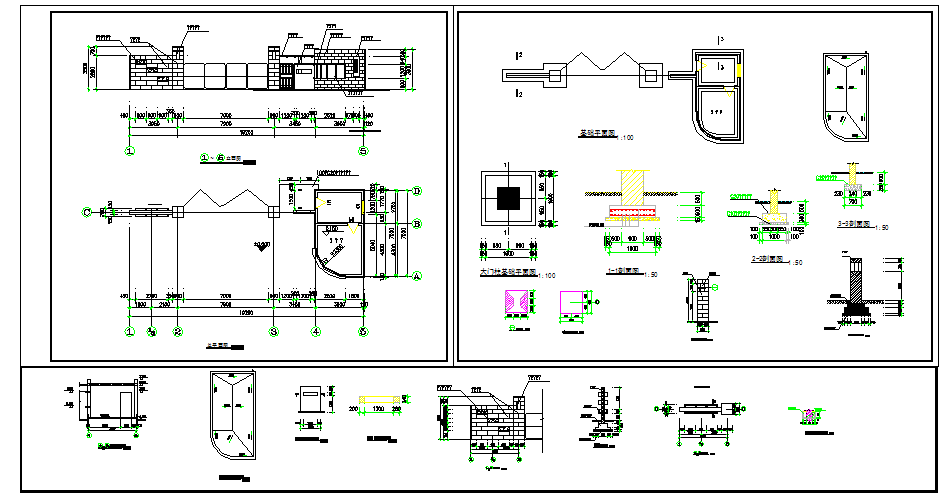Electric & Structure detail & Construction detail.
Description
Electric & Structure detail & Construction detail.Roof plan, Small door retaining wall elevation, Sectional view, Basic floor plan, Basic floor plan, 3-3 Sectional view, Concrete planting box large sample, etc.
File Type:
DWG
File Size:
299 KB
Category::
Structure
Sub Category::
Section Plan CAD Blocks & DWG Drawing Models
type:
Gold
Uploaded by:
zalak
prajapati

