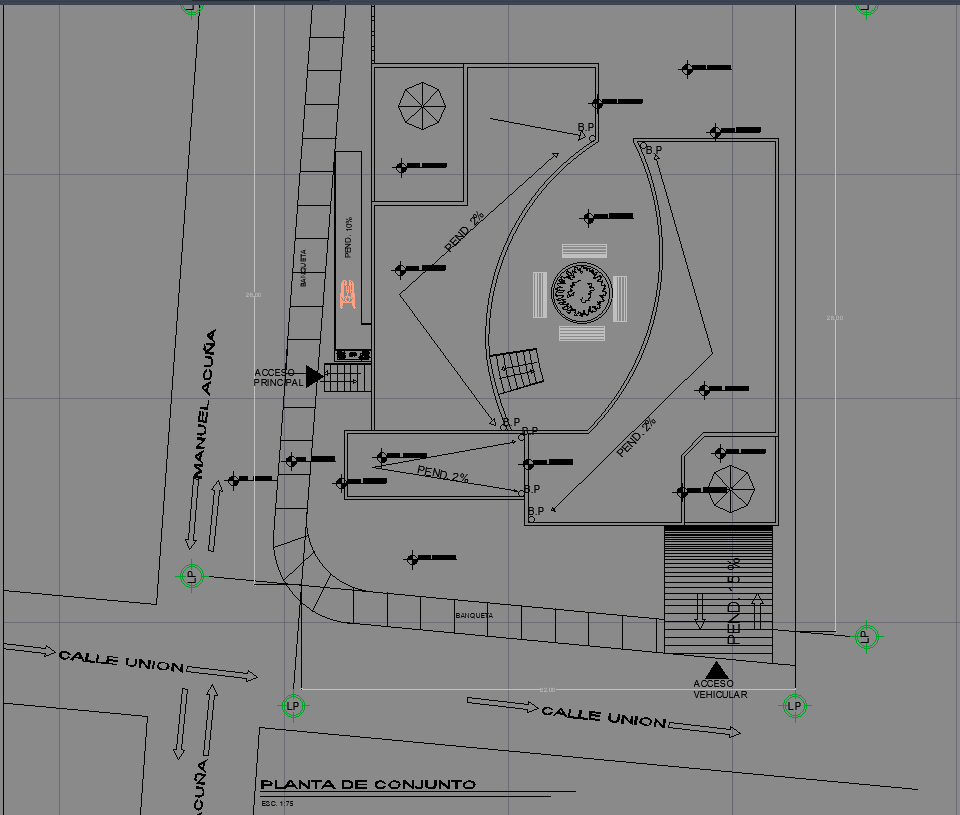Commercial Building Design with 2D Plans and 3D Architectural Model
Description
This commercial building design package includes complete 2D and 3D architectural details, offering a clear representation of multi-floor planning, circulation patterns, and structural arrangements. The 2D drawings showcase floor layouts with room zoning, service areas, lift and staircase positioning, washroom clusters, furniture planning, and column grid alignment. Each level indicates defined spaces for offices, meeting zones, reception areas, and utility rooms. The project also includes sectional drawings that reveal vertical connectivity, slab thickness, beam placements, interior wall heights, and façade treatment elements that help users understand the structural logic of the building.
Complementing the 2D plans, the 3D model presents a modern commercial façade designed with glazed walls, corner structural forms, balcony railings, and an open-to-sky central void visible from the drawings. The massing includes three to four levels of functional working spaces, supported by a solid ground-floor entry platform, external stairways, and clearly defined access points. The 3D views also highlight elevations, material textures, exterior shading elements, and façade rhythm. This file is ideal for architects, students, and designers who want to study commercial building proportions, circulation design, and exterior massing visualization for professional or academic use.
File Type:
3d sketchup
File Size:
29.5 MB
Category::
Architecture
Sub Category::
Corporate Building
type:
Gold

Uploaded by:
Liam
White

