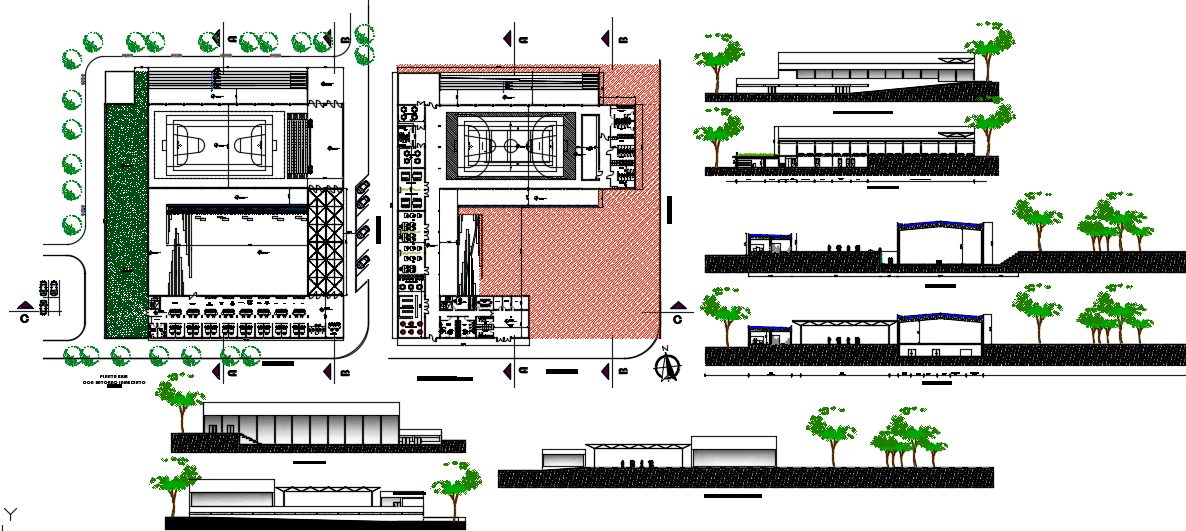Commercial Plan and elevation detail dwg file
Description
Commercial Plan and elevation detail dwg file, Commercial Plan and elevation detail with dimension detail, naming detail, furniture detail with door and window detail, front elevation detail, side elevation detail, roof elevation detail, etc.
Uploaded by:
