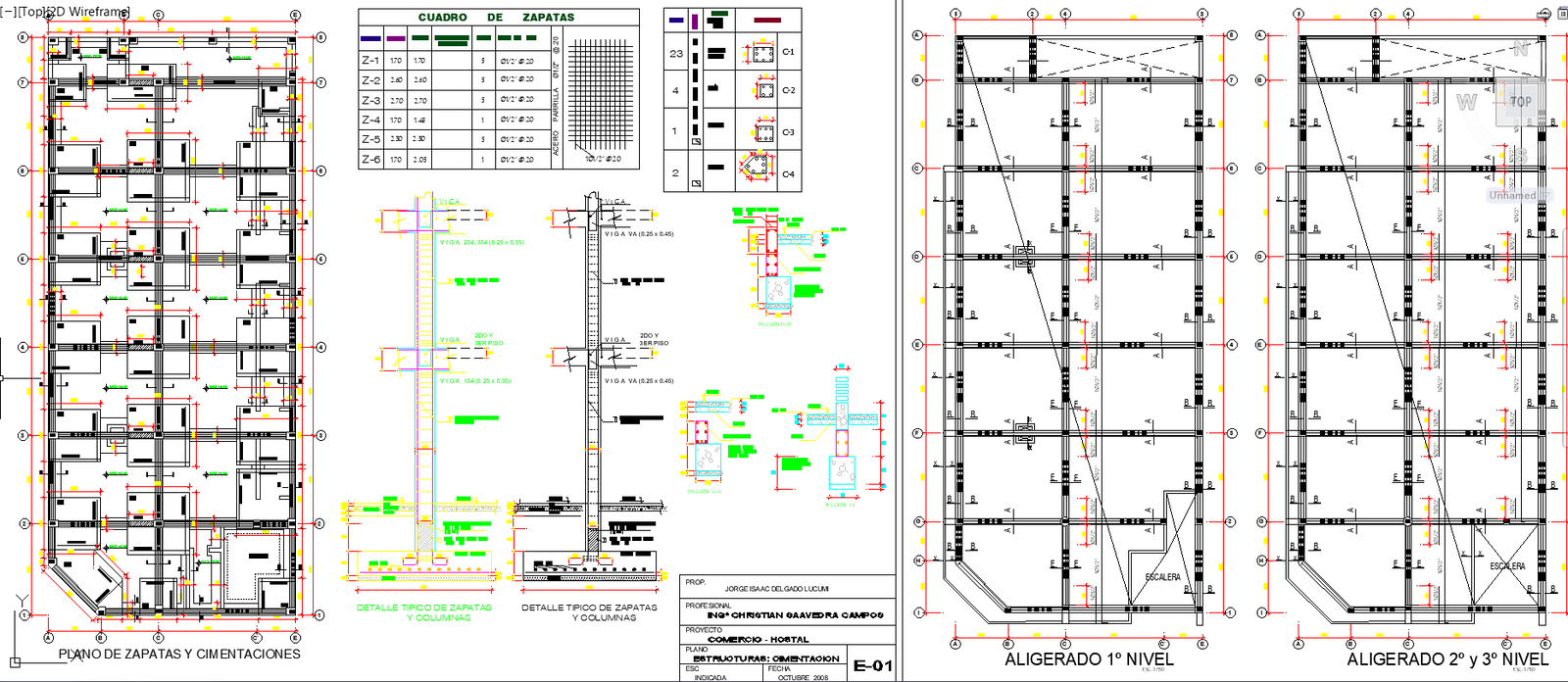Complete Hotel Design Project with Layouts and Architectural Plans
Description
This hotel design project provides a detailed set of architectural drawings that include measured floor plans, room arrangements, lobby layouts, service corridors, and structural framing details. The DWG file contains complete information on bedroom configurations, furniture positioning, false ceiling layouts, sanitary areas, staircases, lift cores, and emergency access routes. Each plan sheet highlights column grids, beam placement, plumbing routes, fire safety zones, and mechanical service integration to help designers understand the full structural and spatial flow of the hotel. The drawings also feature annotated dimensions that guide construction-level planning and accurate execution.
Additional sheets in the project include multiple building elevations, detailed wall sections, façade design, window and door placements, and material distribution. The design further incorporates typical hotel amenities such as guest rooms, staff zones, service shafts, technical rooms, and functional circulation networks. The layout also covers utility connections, electrical points, drainage routing, and ceiling alignment. These comprehensive details make the drawing highly valuable for architects, civil engineers, interior designers, and contractors working on modern hotel projects. It serves as a refined reference for planning, modeling, and developing hospitality structures with clarity and precision.

Uploaded by:
Harriet
Burrows

