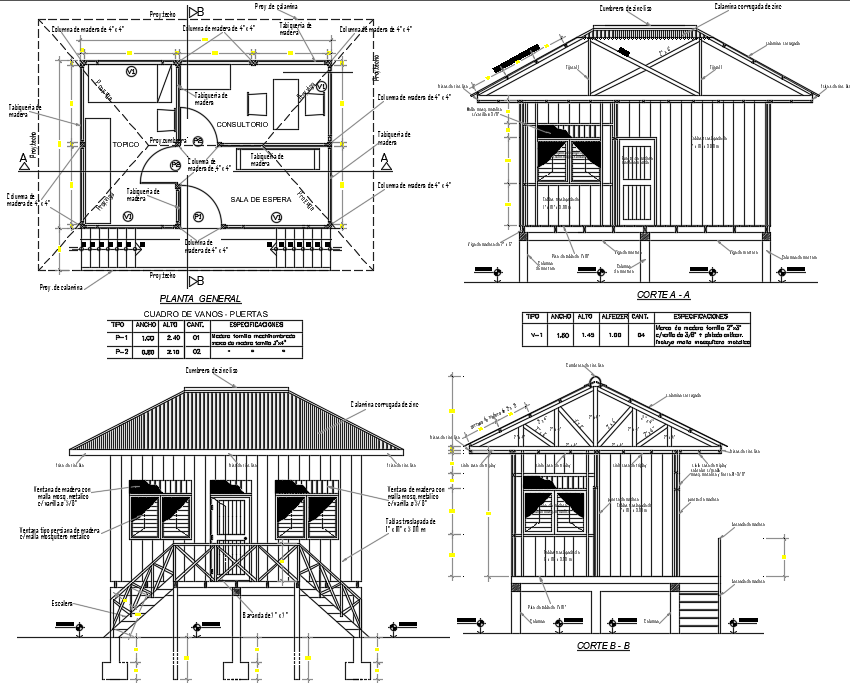Plan and section working plan detail dwg file
Description
Plan and section working plan detail dwg file, Plan and section working plan detail with dimension detail, naming detail, foundation plan detail, section A-A’ detail, section B-B’ detail, door and window detail, roof truss detail, etc.
Uploaded by:
