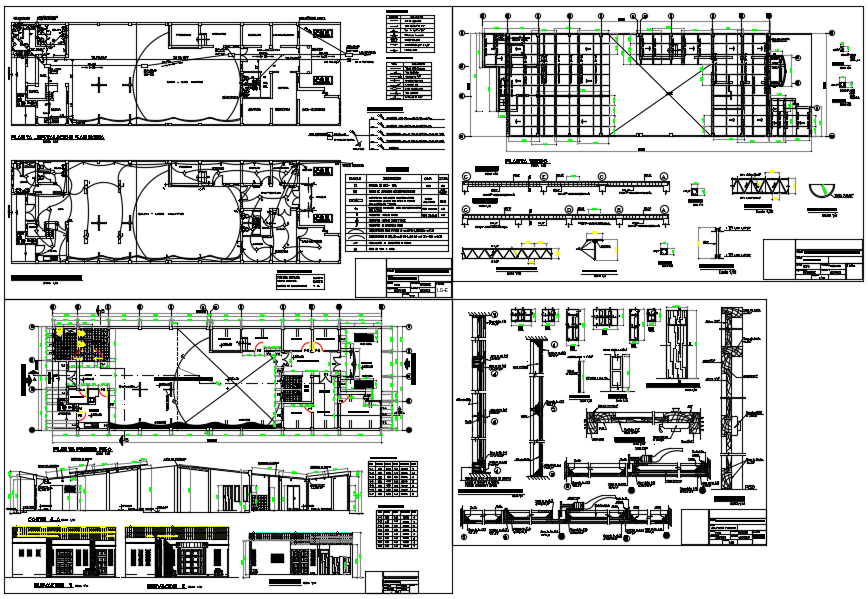Electric plan with elevation detail in DWG file format
Description
Electric plan and elevation detail working plan detail dwg file, Electric plan and elevation detail working plan detail with column and beam detail, center line plan detail, cut out detail, etc.
File Type:
3d max
File Size:
730 KB
Category::
Electrical
Sub Category::
Architecture Electrical Plans
type:
Gold
Uploaded by:
