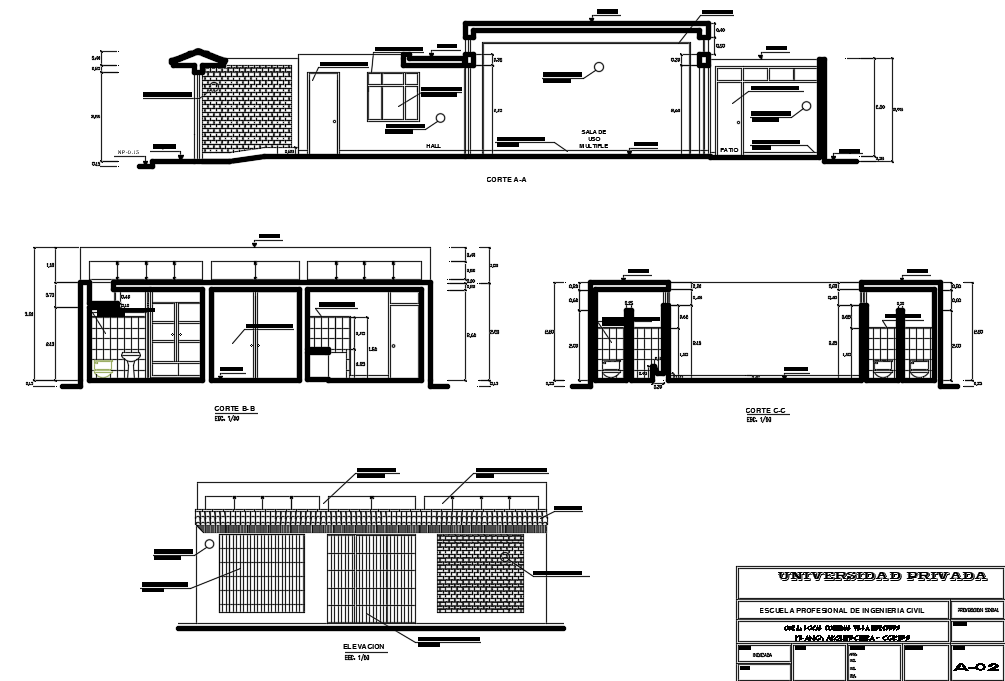Elevation and section wall detail dwg file
Description
Elevation and section wall detail dwg file, Elevation and section wall detail with naming detail, dimension detail, front elevation detail, section A-A’ detail, section B-B’ detail, section C-C’ detail, plumbing elevation detail, etc.
Uploaded by:
