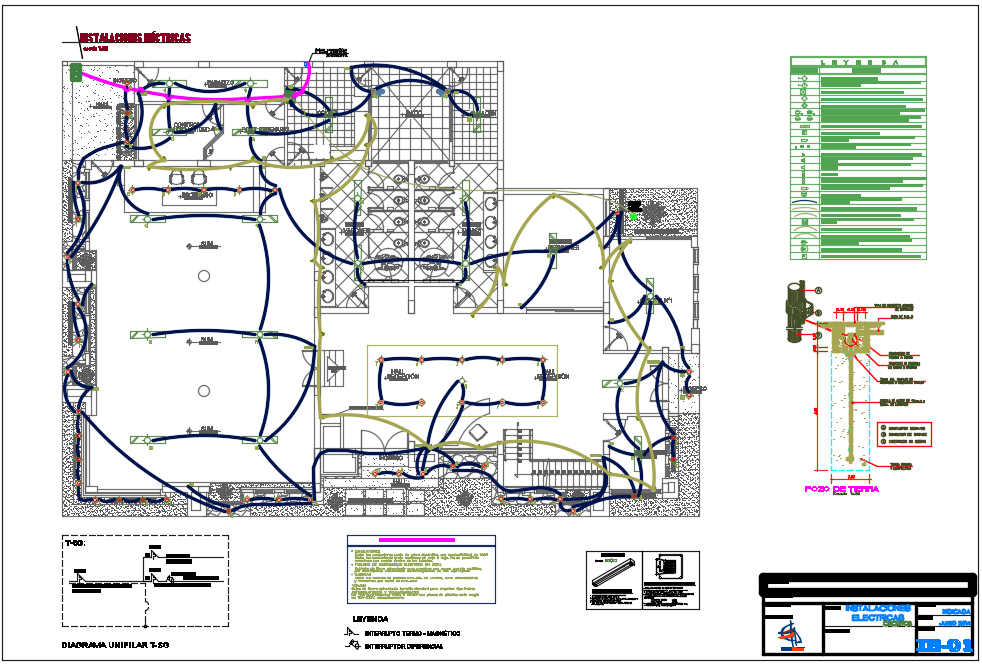Commercial electrical layout design plan for DWG file
Description
Electric commercial plan detail dwg file, Electric commercial plan detail with furniture detail door, chair, table and window detail, toilet detail with plumbing sanitary detail water closed, sink detail, etc.
File Type:
3d max
File Size:
3.5 MB
Category::
Electrical
Sub Category::
Architecture Electrical Plans
type:
Gold
Uploaded by:
