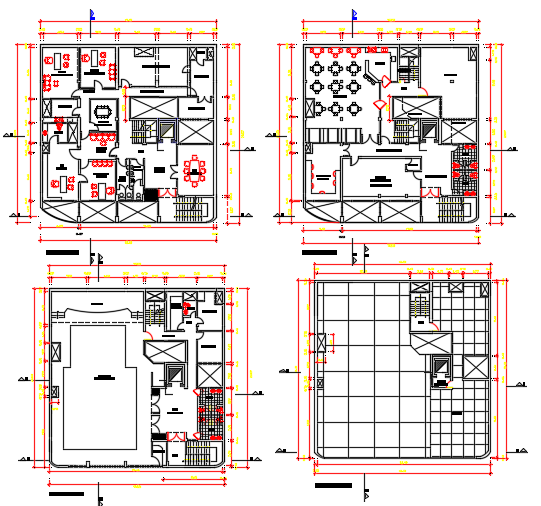Center line office plan detail dwg file
Description
Center line office plan detail dwg file, Center line office plan detail with naming detail, dimension detail, furniture detail with door and window detail, toilet detail, section line detail, etc.
Uploaded by:
