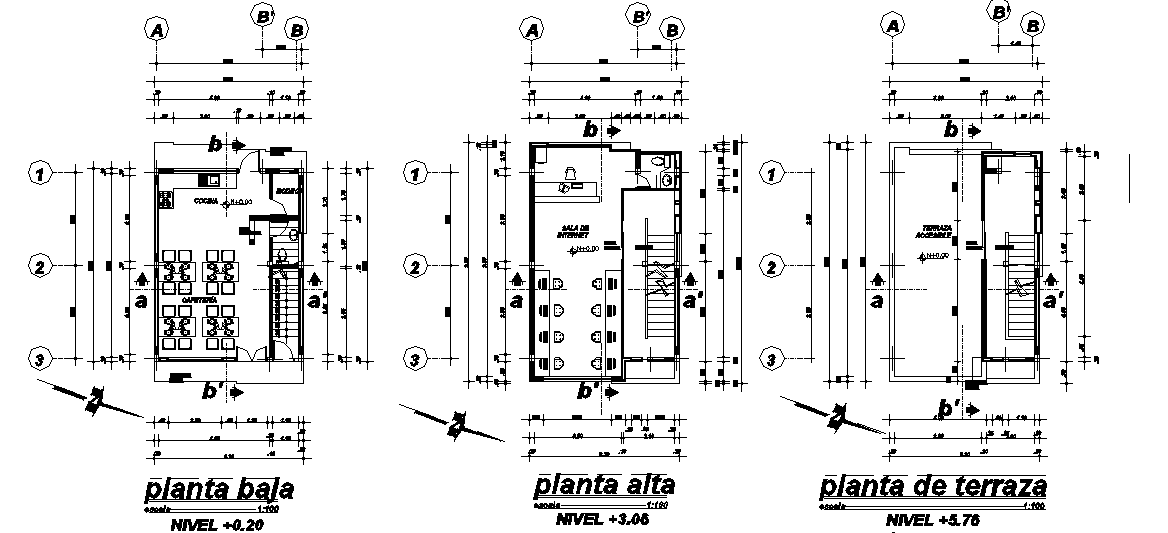Center line commercial plan detail dwg file
Description
Center line commercial plan detail dwg file, Center line commercial plan detail with dimension detail, naming detail, furniture with chair, door, window and table, stair detail, etc.
Uploaded by:

