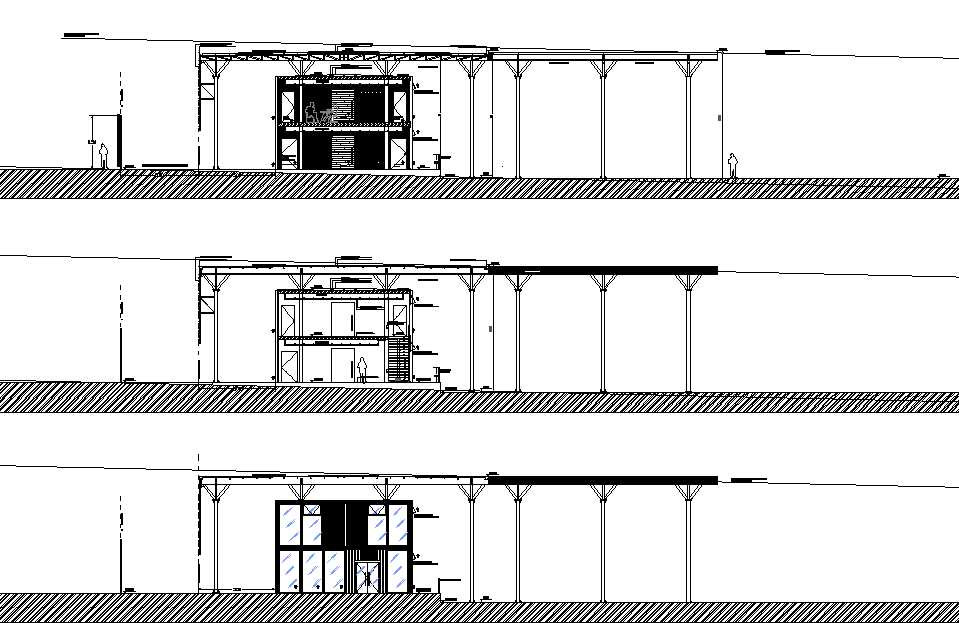Elevation working detail dwg file
Description
Elevation working detail dwg file, Elevation working detail with dimension detail, naming detail, front elevation detail, left elevation detail, back elevation, furniture detail with door and window detail, plinth level detail, etc.
Uploaded by:

