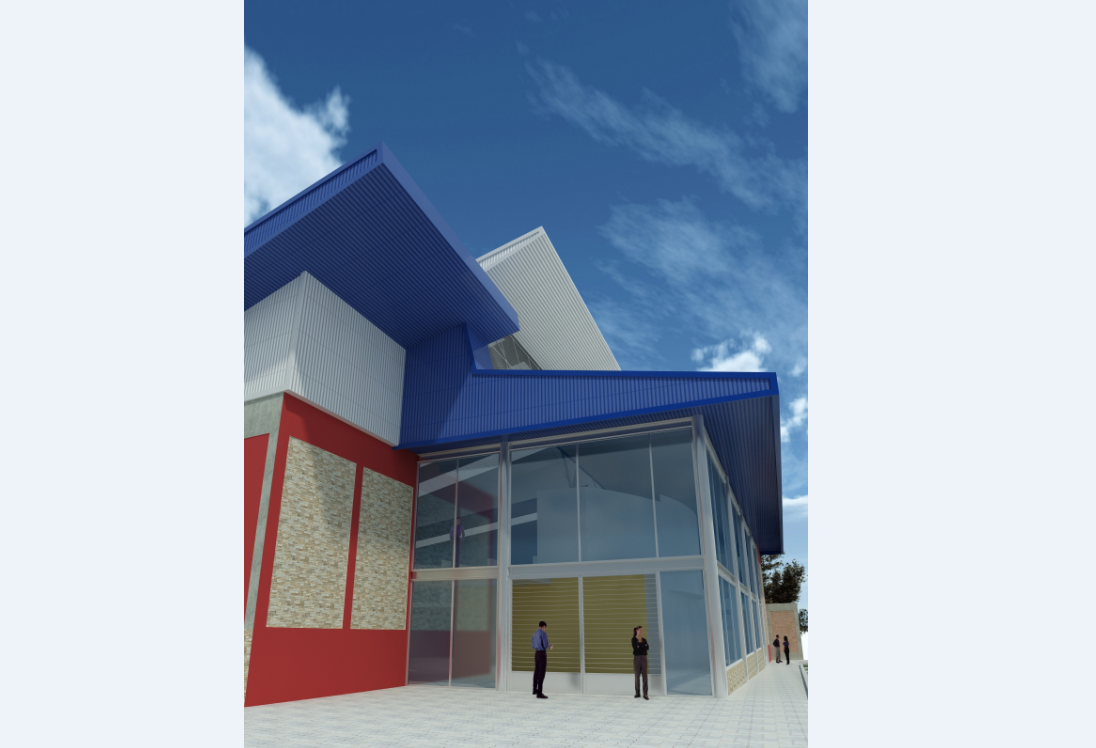Detailed of Side View 3D Commercial Elevation DWG Drawing File
Description
Side 3 D commercial building elevation plan detail dwg file, Side 3 D commercial building elevation plan detail with main gate detail, roof elevation plan detail, etc.
Uploaded by:
