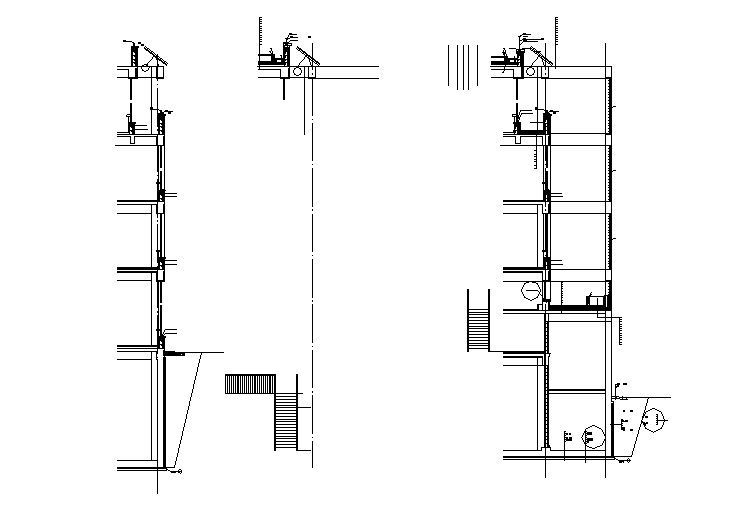Building Section Cutting Detail
Description
Building Section Cutting Detail in drawing. Column Detail & Steel Bar detail & Roof Detail, Side Section Detail.
File Type:
DWG
File Size:
126 KB
Category::
Structure
Sub Category::
Section Plan CAD Blocks & DWG Drawing Models
type:
Gold
Uploaded by:
zalak
prajapati
