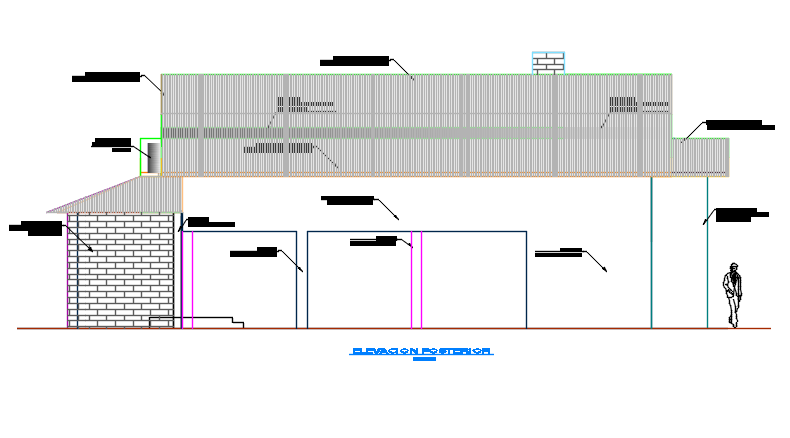Back Elevation working plan detail dwg file
Description
Back Elevation working plan detail dwg file, Back Elevation working plan detail with dimension detail, naming detail, steel structural elevation detail, front elevation detail, furniture detail with door and window detail, etc.
Uploaded by:

