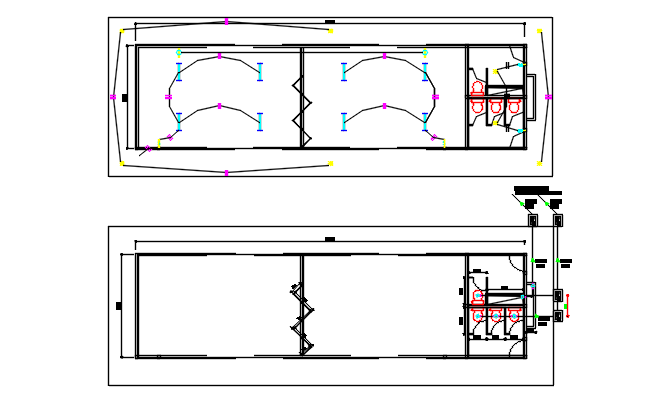Electric plan detail dwg file
Description
Electric plan detail dwg file, Electric plan detail with dimension detail, naming detail, toilet detail, plumbing sanitary detail with water closed, sink detail, etc.
File Type:
DWG
File Size:
470 KB
Category::
Electrical
Sub Category::
Architecture Electrical Plans
type:
Gold
Uploaded by:
