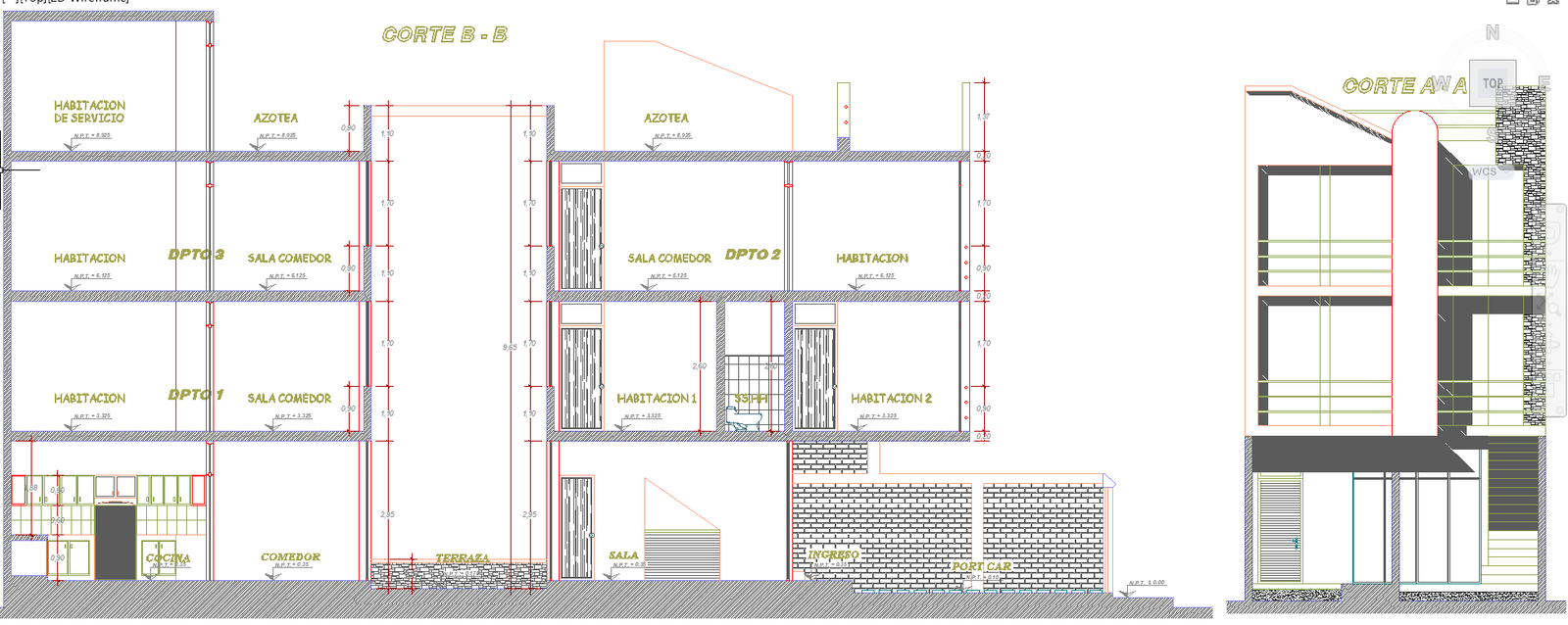Modern Row House Design with Measured Plans and Interior Layouts
Description
This row house design DWG file provides a detailed set of measured architectural drawings suitable for professional planning and development. The plans include complete floor layouts for each unit, showing room dimensions, wall placements, circulation flow, furniture arrangement, and staircase positioning. Users can also access structural grid lines, electrical routing, plumbing points, material indications, and technical annotations essential for accurate execution. The drawings clearly present variations between floors, including bedroom layouts, living area configurations, kitchen planning, bathroom detailing, and balcony extensions. Each level is designed with practical proportions to support efficient construction and permit-ready documentation.
In addition to plan views, the DWG includes multiple elevations, sections, façade treatments, and landscaping elements around the row house units. These details help visualize the exterior structure, roof slopes, terrace access, window openings, ventilation, and building massing. The file also contains service drawings that illustrate drainage routing, vertical shafts, and structural component placement. This comprehensive row house design is ideal for architects, civil engineers, interior designers, and builders seeking a ready-to-use DWG with all essential details. The precision and clarity of each measurement support a smooth workflow from conceptual design to final execution in residential row housing projects.

Uploaded by:
Eiz
Luna
