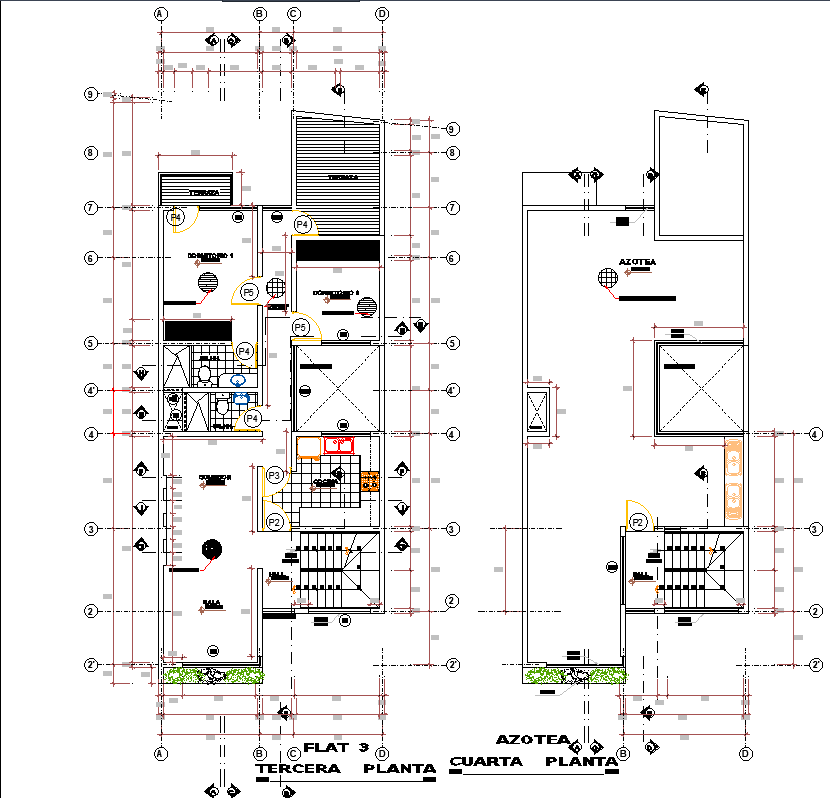Modern Duplex Home Design DWG with Detailed Plans and Sections
Description
This duplex home design DWG file provides a highly detailed architectural layout, including measured floor plans for each level, furniture placement, internal room zoning, and circulation planning. The drawing sheet also contains structural beam–column alignment, electrical wiring diagrams, plumbing lines, sanitary arrangements, and HVAC provisions. Multiple section drawings show clear floor heights, staircase detailing, slab thickness, wall composition, and elevation markers. Accurate annotations support precise on-site execution, helping architects and engineers visualize all service layers.
The entire DWG also includes complete elevation views displaying façade proportions, window placements, balcony projections, and material treatment. Landscaping elements, parking planning, and utility locations are also visible for exterior coordination. With its combination of interior detailing and structural accuracy, this duplex home design is ideal for architects, civil engineers, interior designers, contractors, and students working on residential planning. This file saves time, improves construction workflow, and ensures precise modeling for 2D and 3D development in AutoCAD, Revit, 3ds Max, and Google SketchUp.

Uploaded by:
Liam
White
