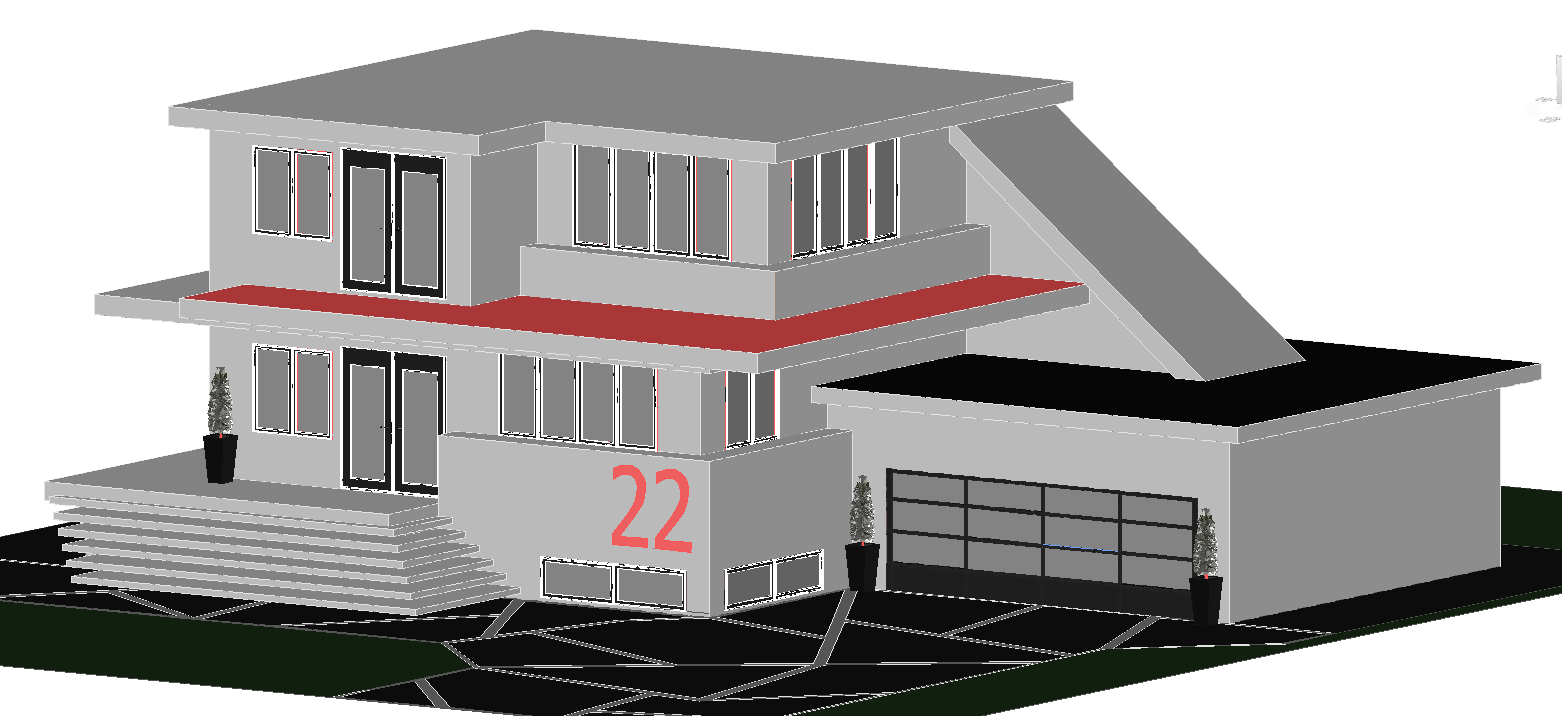3D duplex home design DWG with accurate layout and architecture
Description
This 3D duplex home design DWG file provides a fully modelled structure with measured dimensions, elevation detailing, and complete architectural planning suitable for professionals. The model includes a two-level duplex layout with clearly defined rooms, balcony spaces, a terrace slab, large window panels, stacked floor proportions, and integrated parking for multiple vehicles. Each architectural component is designed in AutoCAD DWG format to ensure precision for execution, modification, and project documentation. This duplex model also features a stepped entry platform, front façade glazing, structural wall alignment, roof slab detailing, and vertical planning to support residential construction requirements.
The drawing further includes measurement-based placements for living rooms, bedrooms, kitchen area, parking bay, circulation spaces, and frontal design elements. The garage block is shown with accurate sectional thickness and door opening representation. The file also covers side projections, exterior landscaping pots, shading elements, and site footprint geometry. Architects, civil engineers, interior designers, and builders can use this 3D duplex home DWG to enhance residential project workflows, visualisation, and client presentations. It is ideal for concept development, working drawings, and 3D planning.

Uploaded by:
john
kelly
